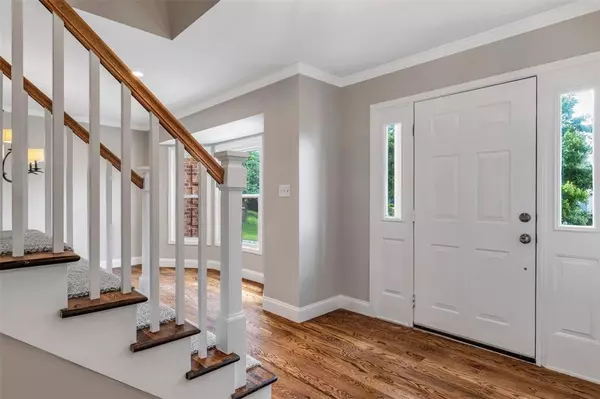$547,000
$549,900
0.5%For more information regarding the value of a property, please contact us for a free consultation.
2935 Bayberry Ridge DR St Louis, MO 63129
4 Beds
3 Baths
3,474 SqFt
Key Details
Sold Price $547,000
Property Type Single Family Home
Sub Type Single Family Residence
Listing Status Sold
Purchase Type For Sale
Square Footage 3,474 sqft
Price per Sqft $157
Subdivision New England Village 6B
MLS Listing ID 25034531
Sold Date 06/30/25
Style Colonial
Bedrooms 4
Full Baths 2
Half Baths 1
Construction Status Completed
HOA Fees $31/ann
Year Built 1988
Annual Tax Amount $4,850
Acres 0.29
Lot Dimensions 90x141
Property Sub-Type Single Family Residence
Property Description
Stunningly updated home in the sought-after New England Village subdivision. The kitchen has new cabinetry with a nice breakfast bar and new stainless-steel appliances. The large family room has a gas fireplace that overlooks the entertainer's dream. The beautifully landscaped yard features an in-ground pool. This house features 4 bedrooms and 2 full baths and 1 half bath There is a second-floor primary bedroom with a large bathroom and walk in closet. Upstairs there are 3 generous sized bedrooms and another full bath. You will not be disappointed with the abundance of closet space this house has to offer. The large 2 car attached garage won't disappoint. There is also a finished basement to complete the home. Close to shops and schools. It's a MUST SEE and MOVE-IN READY.
Location
State MO
County St. Louis
Area 331 - Mehlville
Rooms
Basement 8 ft + Pour, Concrete, Finished, Storage Space
Interior
Interior Features Breakfast Bar, Breakfast Room, Ceiling Fan(s), Chandelier, Crown Molding, Custom Cabinetry, Double Vanity, Eat-in Kitchen, Entrance Foyer, Granite Counters, Kitchen Island, Separate Dining, Separate Shower, Soaking Tub, Stone Counters
Heating Natural Gas
Cooling Ceiling Fan(s), Central Air
Fireplaces Number 1
Fireplaces Type Family Room
Fireplace Y
Appliance Stainless Steel Appliance(s), Dishwasher, Disposal, Free-Standing Electric Range, Refrigerator, Gas Water Heater
Exterior
Exterior Feature Private Yard
Parking Features true
Garage Spaces 2.0
Pool In Ground, Salt Water, Vinyl
Amenities Available Pool
View Y/N No
Roof Type Architectural Shingle
Building
Lot Description Adjoins Common Ground, Back Yard, Secluded, Terraced
Story 2
Sewer Public Sewer
Water Public
Level or Stories Two
Structure Type Blown-In Insulation,Brick Veneer,Vinyl Siding
Construction Status Completed
Schools
Elementary Schools Point Elem.
Middle Schools Oakville Middle
High Schools Oakville Sr. High
School District Mehlville R-Ix
Others
HOA Fee Include Maintenance Grounds
Ownership Private
Acceptable Financing Cash, Conventional
Listing Terms Cash, Conventional
Special Listing Condition Standard
Read Less
Want to know what your home might be worth? Contact us for a FREE valuation!

Our team is ready to help you sell your home for the highest possible price ASAP
Bought with Judd Fuhr
GET MORE INFORMATION







