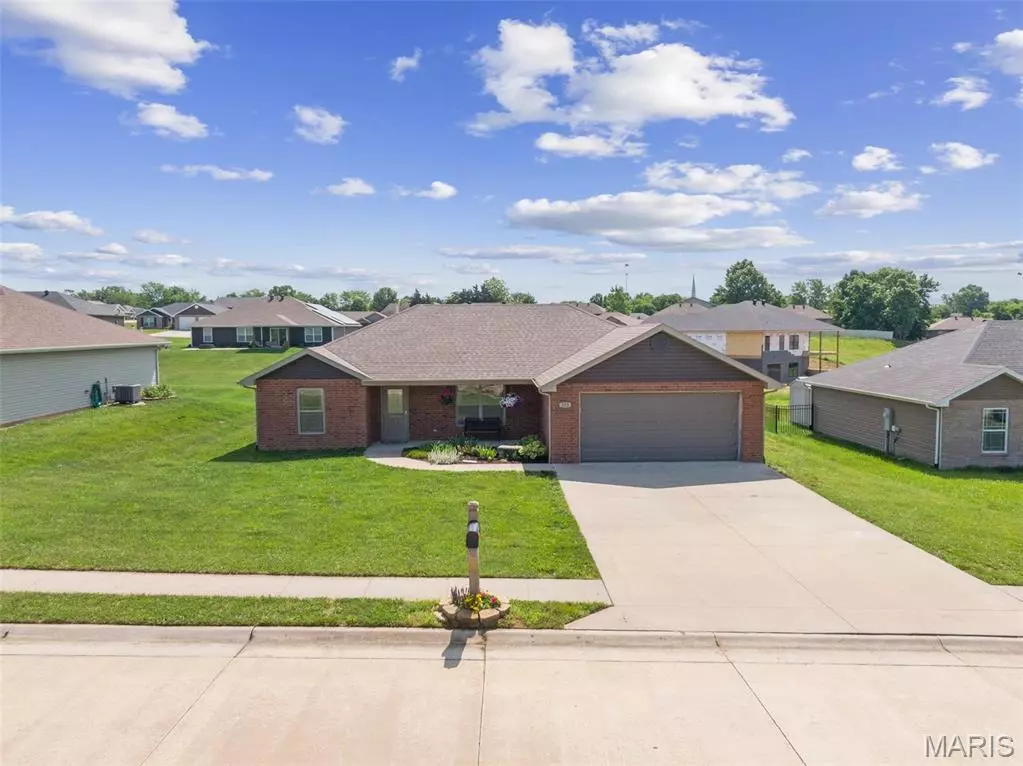$249,900
$249,900
For more information regarding the value of a property, please contact us for a free consultation.
310 Davis DR Holts Summit, MO 65043
3 Beds
2 Baths
1,368 SqFt
Key Details
Sold Price $249,900
Property Type Single Family Home
Sub Type Single Family Residence
Listing Status Sold
Purchase Type For Sale
Square Footage 1,368 sqft
Price per Sqft $182
Subdivision Cedars 4
MLS Listing ID 25034305
Sold Date 07/10/25
Style Ranch
Bedrooms 3
Full Baths 2
Construction Status Completed
Year Built 2018
Annual Tax Amount $1,929
Acres 0.28
Lot Dimensions 80 x 152.06
Property Sub-Type Single Family Residence
Property Description
Welcome to this meticulously cared-for 3BR/2BA ranch-style home built in 2018 by Joe Ellsworth Construction, located in the desirable Cedars subdivision in Holts Summit, MO. This one-level beauty features a split-bedroom floor plan, warm paint tones, stylish light fixtures, crown molding, and luxury vinyl plank flooring throughout the main living areas. The open-concept kitchen shines with white cabinetry, ample counter space, walk-in pantry, graphite smudge-free appliances, and a convenient breakfast bar. The spacious master suite includes a private bath and walk-in closet. Enjoy your mornings on the covered front porch or unwind in the evening on the covered patio. Main-level laundry, 2-car garage, and great curb appeal add to the convenience. Located close to schools and Hwy 54 for easy commuting. Sellers are offering a $5,000 carpet allowance to make it your own! Don't miss this move-in ready gem in a welcoming, walkable neighborhood—schedule your tour today!
Location
State MO
County Callaway
Area 730 - All Other Areas
Rooms
Main Level Bedrooms 3
Interior
Interior Features Bar, Breakfast Bar, Ceiling Fan(s), Eat-in Kitchen, Pantry
Heating Electric, Forced Air
Cooling Ceiling Fan(s), Central Air
Flooring Carpet, Vinyl
Fireplace N
Appliance Dishwasher, Disposal, Electric Range, Refrigerator
Exterior
Parking Features true
Garage Spaces 2.0
Amenities Available None
View Y/N No
Roof Type Architectural Shingle
Private Pool false
Building
Lot Description Back Yard
Sewer Public Sewer
Water Public
Structure Type Brick,Vinyl Siding
Construction Status Completed
Schools
Elementary Schools North Elem.
Middle Schools Lewis And Clark Middle
High Schools Jefferson City High
School District Jefferson City
Others
HOA Fee Include None
Ownership Private
Acceptable Financing Cash, Conventional, FHA, USDA, VA Loan
Listing Terms Cash, Conventional, FHA, USDA, VA Loan
Special Listing Condition Standard
Read Less
Want to know what your home might be worth? Contact us for a FREE valuation!

Our team is ready to help you sell your home for the highest possible price ASAP
Bought with Default Zmember
GET MORE INFORMATION







