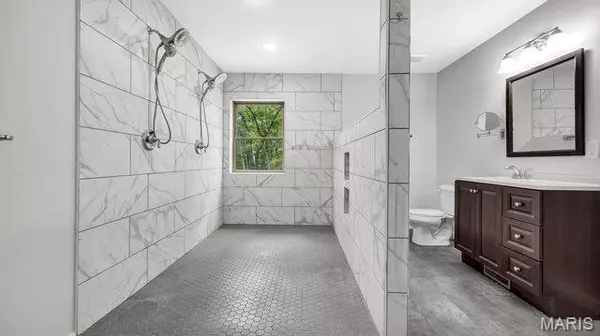$550,000
$575,000
4.3%For more information regarding the value of a property, please contact us for a free consultation.
18305 Joerling LN Marthasville, MO 63357
3 Beds
2 Baths
1,856 SqFt
Key Details
Sold Price $550,000
Property Type Single Family Home
Sub Type Single Family Residence
Listing Status Sold
Purchase Type For Sale
Square Footage 1,856 sqft
Price per Sqft $296
MLS Listing ID 24062611
Sold Date 07/21/25
Style Ranch,Traditional
Bedrooms 3
Full Baths 2
Year Built 2020
Annual Tax Amount $2,602
Lot Size 18.680 Acres
Acres 18.68
Lot Dimensions Irregular
Property Sub-Type Single Family Residence
Property Description
18+ UNRESTRICTED ac of a HUNTERS PARADISE!! 3 bed 2 bath ranch steel sided & roof house w/ attached 47x41 shop w/3 insulated garage doors: 16' overhead door & 2 - 12' doors w/openers. Shop has reinforced/extra concrete 12" thick, hot & cold water hook ups, floor drains, utility sink, 220 electric, 20' ceilings & will fit & hold a Class A truck. Inside home- Living room features large vault, dining w/private view that walks out to 58x11 deck that spans length of home, hickory hardwood flooring in main living area. Kitchen features custom 42" red oak soft close cabinets w/crown, quartz countertops, stainless steel appliances, LG walk in pantry. LG primary suite offers walk in closet, second access to deck, bthrm has walk in dual shower, garden tub & dual vanities. Basement is a 10' pour w/ walk out to backyard, extra laundry hook up and additional bathroom rough, could be turned into additional living quarters for multi-generational family. Washer, Dryer & fridge stay.
Location
State MO
County Warren
Area 471 - Washington (Warren)
Rooms
Basement Full, Concrete, Roughed-In Bath, Unfinished, Walk-Out Access
Main Level Bedrooms 3
Interior
Interior Features Workshop/Hobby Area
Heating Forced Air, Electric
Cooling Ceiling Fan(s), Central Air, Electric
Fireplaces Type None
Fireplace Y
Appliance Electric Water Heater
Exterior
Parking Features true
Garage Spaces 6.0
View Y/N No
Building
Lot Description Adjoins Wooded Area, Wooded
Story 1
Sewer Septic Tank
Water Well
Level or Stories One
Structure Type Frame,Steel Siding
Schools
Elementary Schools Marthasville Elem.
Middle Schools Washington Middle
High Schools Washington High
School District Washington
Others
Ownership Private
Acceptable Financing Cash, Conventional, FHA, VA Loan
Listing Terms Cash, Conventional, FHA, VA Loan
Special Listing Condition Standard
Read Less
Want to know what your home might be worth? Contact us for a FREE valuation!

Our team is ready to help you sell your home for the highest possible price ASAP
Bought with Samantha Richardson
GET MORE INFORMATION







