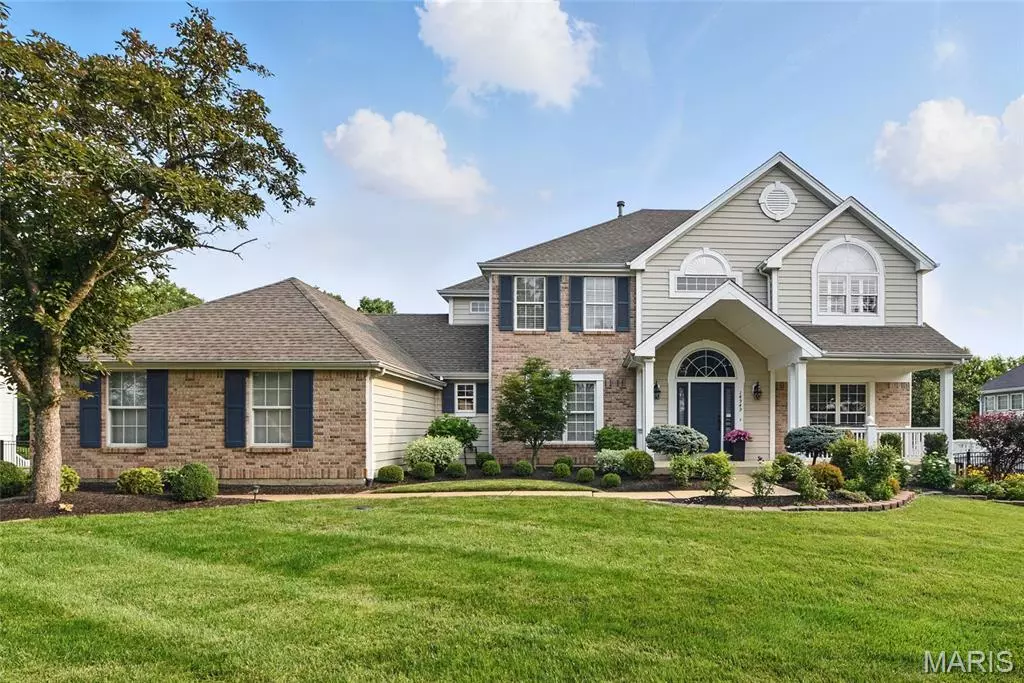$1,000,000
$950,000
5.3%For more information regarding the value of a property, please contact us for a free consultation.
14949 Straub Hill LN Chesterfield, MO 63017
4 Beds
4 Baths
3,952 SqFt
Key Details
Sold Price $1,000,000
Property Type Single Family Home
Sub Type Single Family Residence
Listing Status Sold
Purchase Type For Sale
Square Footage 3,952 sqft
Price per Sqft $253
Subdivision Brookhill Estates Add 3
MLS Listing ID 25038611
Sold Date 07/22/25
Style Traditional
Bedrooms 4
Full Baths 3
Half Baths 1
Construction Status Completed
HOA Fees $66/ann
Year Built 1997
Annual Tax Amount $9,746
Acres 0.38
Lot Dimensions 110x149
Property Sub-Type Single Family Residence
Property Description
Beautifully renovated 2story home in prestigious Brookhill Estates. Charming covered porch entry leads to warm and inviting interior spaces with wood flooring, French doors & bay windows. The renovated kitchen features custom cabinetry, quartzite stone counter tops, large center island and breakfast bar & stainless steel appliances including a gas cooktop and double ovens. The kitchen is completely open to the breakfast room and great room. The breakfast room features a wonderful coffee station with beautiful cabinetry, The family room has an expansive bay window, fireplace and built-ins. The expansive primary suite features vaulted ceiling, a sitting area, gorgeous palladian window & plantation shutters. The newly renovated primary bath is stunning with gorgeous cabinets, quartz counters, soaking tub and all glass shower. Three additional bedrooms and another newly renovated full bath with double sinks complete the second floor. The enormous finished lower will provide hours of fun and entertainment with a wet-bar, fireplace, full updated bath and walk-out to a covered patio, maintenance free deck, large, private backyard and wonderful inground pool! Open House Cancelled.
Location
State MO
County St. Louis
Area 168 - Parkway West
Rooms
Basement 9 ft + Pour, Bathroom, Daylight, Partially Finished, Full, Sump Pump, Walk-Out Access
Interior
Interior Features Bookcases, Breakfast Bar, Breakfast Room, Built-in Features, Ceiling Fan(s), Center Hall Floorplan, Central Vacuum, Custom Cabinetry, Double Vanity, Eat-in Kitchen, Entrance Foyer, High Ceilings, High Speed Internet, Kitchen Island, Open Floorplan, Pantry, Recessed Lighting, Separate Dining, Separate Shower, Shower, Soaking Tub, Stone Counters, Two Story Entrance Foyer, Walk-In Closet(s), Wet Bar
Heating Forced Air, Natural Gas, Zoned
Cooling Central Air, Zoned
Flooring Carpet, Wood
Fireplaces Number 2
Fireplaces Type Basement, Family Room
Fireplace Y
Laundry Laundry Room, Main Level
Exterior
Parking Features true
Garage Spaces 3.0
Fence Back Yard
Pool Heated, In Ground, Outdoor Pool, Private
Amenities Available Association Management
View Y/N No
Roof Type Architectural Shingle
Private Pool true
Building
Lot Description Back Yard, Cul-De-Sac, Front Yard, Landscaped, Level, Private, Rectangular Lot, Sprinklers In Front, Sprinklers In Rear
Story 2
Sewer Public Sewer
Water Public
Level or Stories Two
Structure Type Brick Veneer,Frame
Construction Status Completed
Schools
Elementary Schools Claymont Elem.
Middle Schools West Middle
High Schools Parkway West High
School District Parkway C-2
Others
HOA Fee Include Common Area Maintenance
Ownership Private
Acceptable Financing Conventional
Listing Terms Conventional
Special Listing Condition Standard
Read Less
Want to know what your home might be worth? Contact us for a FREE valuation!

Our team is ready to help you sell your home for the highest possible price ASAP
Bought with Karen Hoemeke
GET MORE INFORMATION







