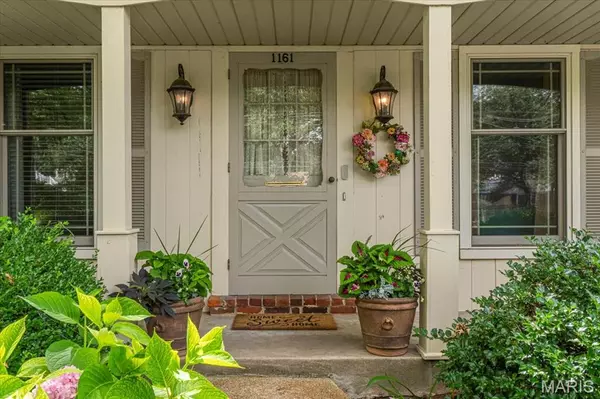$547,500
$564,900
3.1%For more information regarding the value of a property, please contact us for a free consultation.
1161 N Berry RD St Louis, MO 63122
3 Beds
3 Baths
1,923 SqFt
Key Details
Sold Price $547,500
Property Type Single Family Home
Sub Type Single Family Residence
Listing Status Sold
Purchase Type For Sale
Square Footage 1,923 sqft
Price per Sqft $284
Subdivision Flower Hill
MLS Listing ID 25039844
Sold Date 07/29/25
Style Ranch
Bedrooms 3
Full Baths 2
Half Baths 1
Year Built 1965
Annual Tax Amount $5,212
Acres 0.2152
Lot Dimensions 77'X127'
Property Sub-Type Single Family Residence
Property Description
Step into this spacious 1,923 sq ft ranch in the highly sought-after Kirkwood School District, Glendale municipality. This 3-bedroom, 2.5-bath home blends mid-century character with today's updates. Original hardwood floors (no carpet!), an airy open layout, and abundant closet space set the tone. The bright kitchen shines with brand new stainless steel appliances, dual-fuel range (gas + electric), and peninsula with bar stools. Cozy up in the living room with a beautiful fireplace featuring a new gas insert.
Enjoy comfort and convenience with features like a step-in shower in the primary ensuite, new HVAC (2022), whole-house humidifier (2024), and energy-efficient windows in the basement and garage (2024). The home also offers an attic fan, laundry chute, updated light fixtures and fans, and a 2-car attached garage. A new privacy fence (2024) completes the backyard retreat. Classic charm meets modern updates — welcome home!
Location
State MO
County St. Louis
Area 196 - Kirkwood
Rooms
Basement 8 ft + Pour, Bathroom, Concrete, Egress Window, Exterior Entry, Partially Finished, Full, Interior Entry, Storage Space, Unfinished, Walk-Out Access
Main Level Bedrooms 3
Interior
Interior Features Bookcases, Breakfast Bar, Built-in Features, Ceiling Fan(s), High Speed Internet, Laminate Counters, Separate Dining, Shower, Smart Thermostat, Soaking Tub, Solar Tube(s), Storage, Tub, Walk-In Closet(s), Whirlpool
Heating Forced Air
Cooling Central Air
Flooring Ceramic Tile, Concrete, Hardwood
Fireplaces Number 1
Fireplaces Type Gas, Gas Log, Living Room
Fireplace Y
Appliance Dishwasher, Dryer, Humidifier, Microwave, Gas Range, Refrigerator, ENERGY STAR Qualified Washer
Laundry In Basement
Exterior
Exterior Feature Entry Steps/Stairs, Lighting, Private Yard
Parking Features true
Garage Spaces 2.0
Fence Back Yard, Fenced, Full, Perimeter, Wood
View Y/N No
Roof Type Shingle
Private Pool false
Building
Lot Description Back Yard, Front Yard, Gentle Sloping, Landscaped, Native Plants
Story 1
Sewer Public Sewer
Water Public
Level or Stories One
Structure Type Brick,Wood Siding
Schools
Elementary Schools North Glendale Elem.
Middle Schools Nipher Middle
High Schools Kirkwood Sr. High
School District Kirkwood R-Vii
Others
Ownership Private
Acceptable Financing Cash, Conventional
Listing Terms Cash, Conventional
Special Listing Condition Standard
Read Less
Want to know what your home might be worth? Contact us for a FREE valuation!

Our team is ready to help you sell your home for the highest possible price ASAP
Bought with John Heger
GET MORE INFORMATION







