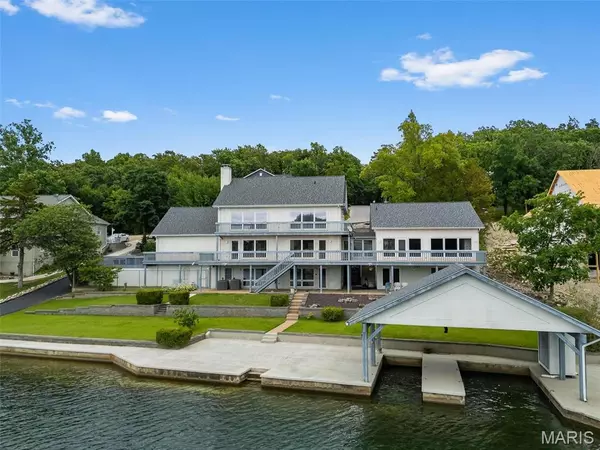$685,000
$750,000
8.7%For more information regarding the value of a property, please contact us for a free consultation.
9477 E Vista DR Hillsboro, MO 63050
4 Beds
4 Baths
5,222 SqFt
Key Details
Sold Price $685,000
Property Type Single Family Home
Sub Type Single Family Residence
Listing Status Sold
Purchase Type For Sale
Square Footage 5,222 sqft
Price per Sqft $131
Subdivision Raintree Plantation Sec 14
MLS Listing ID 25008033
Sold Date 07/28/25
Style Contemporary,Atrium
Bedrooms 4
Full Baths 3
Half Baths 1
Year Built 1989
Annual Tax Amount $5,863
Lot Size 0.527 Acres
Acres 0.5266
Lot Dimensions 160x160x169x128
Property Sub-Type Single Family Residence
Property Description
Discover the luxury of this sprawling 2-story,custom-designed to accommodate a multitude of lake-life living scenarios, perfectly situated on a RARE DOUBLE LOT! The main fl welcomes you w/an open great room, sitting room/library, dining & kitchen, boasting soaring ceilings & a floor-to-ceiling wood burning stone fireplace. Natural light floods a picturesque view of the lake. A HUGE addition on the main fl. currently outfitted as a family/rec room would easily convert to a stunning primary suite. Beneath, a fourth bedroom, is currently a workout room. Upstairs, two generous sized bedrooms w/ en-suites flank the central loft/office space.The lower level boasts another en-suite bedroom, convenient kitchenette/party/game room and abundant storage. Outdoor amenities include an oversized 3-car garage, "dog house" w/fenced run, double dock, road ramp, and ample off-street parking. Nestled in a gated community w/ beaches,boating,fishing,private country club golfing & more!
Location
State MO
County Jefferson
Area 393 - Hillsboro
Rooms
Basement 8 ft + Pour, Bathroom, Egress Window, Storage Space, Walk-Out Access
Interior
Interior Features Separate Dining, Bookcases, Historic Millwork, Open Floorplan, Special Millwork, Vaulted Ceiling(s), Walk-In Closet(s), Breakfast Bar, Tub
Heating Forced Air, Heat Pump, Zoned, Electric
Cooling Central Air, Electric
Flooring Carpet
Fireplaces Number 1
Fireplaces Type Recreation Room, Wood Burning, Great Room
Fireplace Y
Appliance Dishwasher, Disposal, Refrigerator, Electric Water Heater
Laundry Main Level
Exterior
Exterior Feature Dock, Balcony
Parking Features true
Garage Spaces 3.0
View Y/N No
Building
Lot Description Waterfront
Story 2
Sewer Public Sewer
Water Public
Level or Stories Two
Structure Type Synthetic Stucco
Schools
Elementary Schools Hillsboro Elem.
Middle Schools Hillsboro Jr. High
High Schools Hillsboro High
School District Hillsboro R-Iii
Others
Ownership Private
Acceptable Financing Cash, Conventional
Listing Terms Cash, Conventional
Special Listing Condition Standard
Read Less
Want to know what your home might be worth? Contact us for a FREE valuation!

Our team is ready to help you sell your home for the highest possible price ASAP
Bought with Don Arling
GET MORE INFORMATION







