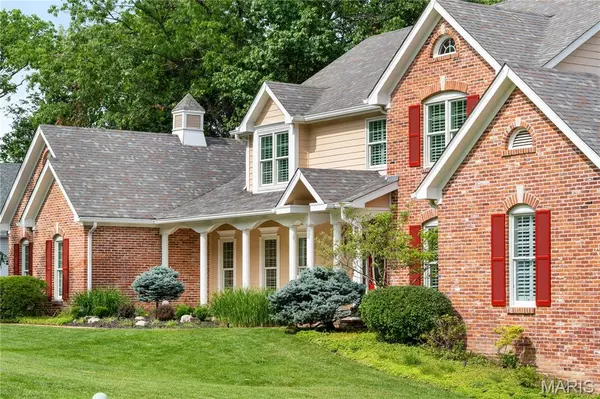$1,350,000
$1,250,000
8.0%For more information regarding the value of a property, please contact us for a free consultation.
16427 Andraes DR Chesterfield, MO 63005
6 Beds
6 Baths
6,058 SqFt
Key Details
Sold Price $1,350,000
Property Type Single Family Home
Sub Type Single Family Residence
Listing Status Sold
Purchase Type For Sale
Square Footage 6,058 sqft
Price per Sqft $222
Subdivision Wilson Farm Estates 8 A Sec Of
MLS Listing ID 25039457
Sold Date 08/05/25
Style Traditional
Bedrooms 6
Full Baths 4
Half Baths 2
HOA Fees $16/ann
Year Built 1986
Annual Tax Amount $11,539
Acres 0.88
Lot Dimensions 0140 / 0073 - IRR / 0300
Property Sub-Type Single Family Residence
Property Description
Experience resort-style living in this exceptional Wilson Farm Estates home. A 10' deep saltwater pool with waterfall, outdoor kitchen with grill, built-in fire pit, and private wooded yard create the perfect backdrop for relaxing and entertaining. The gourmet kitchen features Crystal Cabinetry, granite countertops, and premium Wolf, Asko, and Sub-Zero stainless appliances. Inside, enjoy multiple flexible living areas, two spacious primary suites, a renovated main-floor powder room, updated wet bar, fresh paint, and more. The sunroom off the kitchen overlooks beautifully landscaped grounds and the pool. The main level includes a formal dining room, access to the rear deck, cozy living spaces, wet bar, main-floor laundry, and a primary suite with built-ins, coffered ceilings and deck access. The walk-out lower level impresses with a custom wine cellar and bar area, fitness room with half bath and pool access, a large rec room with fireplace, and a guest bedroom with full bath. Upstairs offers a second primary suite, plus three additional bedrooms and a full bath—both updated with new fixtures and fresh paint. A rare blend of luxury, comfort, and privacy—schedule your showing today!
Location
State MO
County St. Louis
Area 348 - Marquette
Rooms
Basement Bathroom, Concrete, Sleeping Area, Walk-Out Access
Main Level Bedrooms 1
Interior
Interior Features Bar, Bookcases, Breakfast Bar, Breakfast Room, Coffered Ceiling(s), Custom Cabinetry, Double Vanity, Granite Counters, High Ceilings, Kitchen Island, Separate Dining, Separate Shower, Solid Surface Countertop(s), Vaulted Ceiling(s), Walk-In Closet(s)
Heating Forced Air, Natural Gas, Zoned
Cooling Ceiling Fan(s), Central Air, Electric, Zoned
Fireplaces Number 5
Fireplaces Type Basement, Bedroom, Great Room, Other, Recreation Room
Fireplace Y
Appliance Stainless Steel Appliance(s), Gas Cooktop, Dishwasher, Disposal, Down Draft, Microwave, Range Hood, Refrigerator, Water Heater, Wine Cooler
Laundry Laundry Room, Main Level
Exterior
Exterior Feature Barbecue
Parking Features true
Garage Spaces 3.0
Pool In Ground, Outdoor Pool, Private, Salt Water, Waterfall
Utilities Available Cable Available
View Y/N No
Roof Type Architectural Shingle
Private Pool true
Building
Lot Description Adjoins Common Ground, Adjoins Wooded Area, Cul-De-Sac, Level, Sprinklers In Front, Sprinklers In Rear
Story 2
Builder Name DeShetler
Sewer Public Sewer
Level or Stories Two
Structure Type Brick Veneer,Stone Veneer
Schools
Elementary Schools Kehrs Mill Elem.
Middle Schools Crestview Middle
High Schools Marquette Sr. High
School District Rockwood R-Vi
Others
HOA Fee Include Maintenance Grounds,Common Area Maintenance,Snow Removal
Ownership Private
Acceptable Financing Cash, Conventional
Listing Terms Cash, Conventional
Special Listing Condition Standard
Read Less
Want to know what your home might be worth? Contact us for a FREE valuation!

Our team is ready to help you sell your home for the highest possible price ASAP
Bought with Dorothy Midgley
GET MORE INFORMATION







