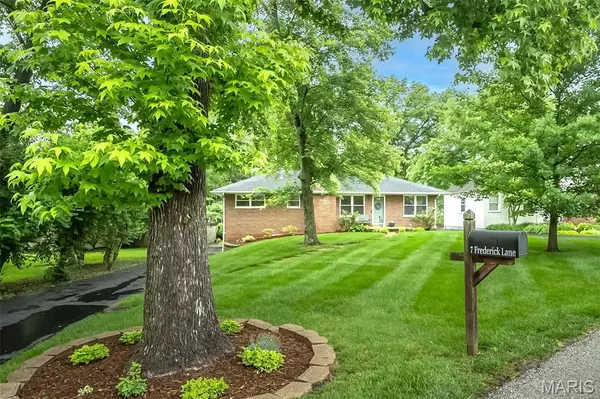$439,000
$439,000
For more information regarding the value of a property, please contact us for a free consultation.
7 Frederick LN St Louis, MO 63122
3 Beds
2 Baths
1,300 SqFt
Key Details
Sold Price $439,000
Property Type Single Family Home
Sub Type Single Family Residence
Listing Status Sold
Purchase Type For Sale
Square Footage 1,300 sqft
Price per Sqft $337
Subdivision Frederick Lane
MLS Listing ID 25035194
Sold Date 08/05/25
Style Traditional
Bedrooms 3
Full Baths 1
Half Baths 1
Construction Status Completed
HOA Fees $41/ann
Year Built 1954
Annual Tax Amount $4,961
Acres 0.3053
Property Sub-Type Single Family Residence
Property Description
This charming Glendale all brick ranch is a gem you won't want to miss. Located in a quaint and quiet neighborhood and so many walkable amenities. Bursting with curb appeal and boasting 3 spacious bedrooms and 1.5 baths in 1300 sq ft of living space. Step inside to feel the warmth and comfort this home exudes from the living room with a woodburning fireplace, vaulted ceiling and adjacent dining space. The heart of the home is the beautifully updated kitchen with granite countertops, stainless steel appliances, a large pantry with easy access to the patio for those summer nights of grilling, entertaining & backyard fun. All of the bedrooms are quite spacious and the primary bedroom features a walk-in closet and 1/2 bath. The Lower Level is partially finished with a nice rec space, or could be a home office, laundry room, storage space, a walkout & access to the oversized two car garage. There are so many updates here such as newer windows, light fixtures, garage opener and door just to name a few.
Location
State MO
County St. Louis
Area 256 - Webster Groves
Rooms
Basement 8 ft + Pour, Partially Finished, Storage Space, Walk-Out Access
Main Level Bedrooms 3
Interior
Interior Features Ceiling Fan(s)
Heating Forced Air, Natural Gas
Cooling Ceiling Fan(s), Central Air, Electric
Flooring Hardwood
Fireplaces Number 1
Fireplaces Type Family Room, Wood Burning
Fireplace Y
Appliance Dishwasher, Disposal, Microwave, Gas Range
Exterior
Exterior Feature Lighting
Parking Features true
Garage Spaces 2.0
Fence Partial
Utilities Available Cable Available, Electricity Connected, Natural Gas Connected, Sewer Connected, Water Connected
Amenities Available Gated
View Y/N No
Private Pool false
Building
Lot Description Back Yard, Few Trees, Irregular Lot
Story 1
Sewer Public Sewer
Water Public
Level or Stories One
Structure Type Brick
Construction Status Completed
Schools
Elementary Schools Hudson Elem.
Middle Schools Hixson Middle
High Schools Webster Groves High
School District Webster Groves
Others
HOA Fee Include Common Area Maintenance,Other,Security
Ownership Private
Acceptable Financing Cash, Conventional, FHA, VA Loan
Listing Terms Cash, Conventional, FHA, VA Loan
Special Listing Condition Standard
Read Less
Want to know what your home might be worth? Contact us for a FREE valuation!

Our team is ready to help you sell your home for the highest possible price ASAP
Bought with Darci McAfee
GET MORE INFORMATION







