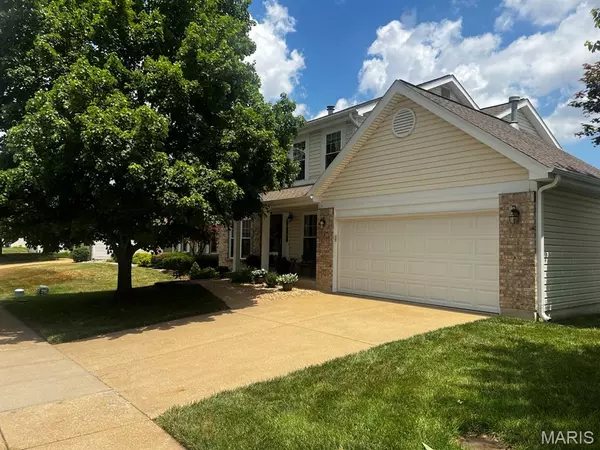$427,000
$425,000
0.5%For more information regarding the value of a property, please contact us for a free consultation.
849 Forder Crossing DR St Louis, MO 63129
4 Beds
3 Baths
2,154 SqFt
Key Details
Sold Price $427,000
Property Type Single Family Home
Sub Type Single Family Residence
Listing Status Sold
Purchase Type For Sale
Square Footage 2,154 sqft
Price per Sqft $198
Subdivision Meadows At Forder Oaks One The
MLS Listing ID 25047189
Sold Date 08/07/25
Style Ranch/2 story,Traditional
Bedrooms 4
Full Baths 2
Half Baths 1
HOA Fees $22/ann
Year Built 1998
Annual Tax Amount $4,314
Acres 0.14
Lot Dimensions 60x105
Property Sub-Type Single Family Residence
Property Description
Look no further: a beautiful 4-bedroom, 2.5-bath home. As you enter this home, you are greeted with a formal dining room on your right side and a wonderful family room on the left side. Then you enter into the open living, breakfast, and kitchen area with a wood-burning fireplace. Large bay windows let in a ton of light, and sliding patio doors lead to the huge deck overlooking the large, flat backyard and a patio area for entertaining. In the kitchen, you have plenty of cabinets and storage with a pantry and coffee area. New laminate floors throughout the main level, with an updated, cute laundry room with ceramic tile. Upstairs, you have 4 bedrooms. The master bedroom has a walk-in closet with coffered ceilings. Master bathroom en-suite with double sink, separate bath and shower.
Walk out basement to the patio. All appliances stay, including washer/dryer, showings begin Saturday at 9 am
Location
State MO
County St. Louis
Area 332 - Oakville
Rooms
Basement Full, Storage Space, Walk-Out Access
Interior
Interior Features Ceiling Fan(s), Coffered Ceiling(s), Dining/Living Room Combo, Eat-in Kitchen, Kitchen Island, Open Floorplan, Pantry, Separate Dining, Walk-In Closet(s)
Heating Forced Air, Natural Gas
Cooling Ceiling Fan(s), Central Air
Flooring Carpet, Ceramic Tile, Laminate
Fireplaces Number 1
Fireplaces Type Family Room
Fireplace Y
Appliance Stainless Steel Appliance(s), Cooktop, Dishwasher, Disposal, Dryer, Microwave, Oven, Refrigerator, Washer, Water Heater
Laundry Main Level
Exterior
Parking Features true
Garage Spaces 2.0
Utilities Available Cable Available
View Y/N No
Roof Type Architectural Shingle
Private Pool false
Building
Lot Description Adjoins Common Ground, Adjoins Open Ground, Back Yard, Level
Story 2
Sewer Public Sewer
Water Public
Level or Stories Two
Structure Type Brick Veneer,Vinyl Siding
Schools
Elementary Schools Blades Elem.
Middle Schools Bernard Middle
High Schools Oakville Sr. High
School District Mehlville R-Ix
Others
Acceptable Financing Cash, Conventional, FHA, VA Loan
Listing Terms Cash, Conventional, FHA, VA Loan
Read Less
Want to know what your home might be worth? Contact us for a FREE valuation!

Our team is ready to help you sell your home for the highest possible price ASAP
Bought with Teresa Frank
GET MORE INFORMATION







