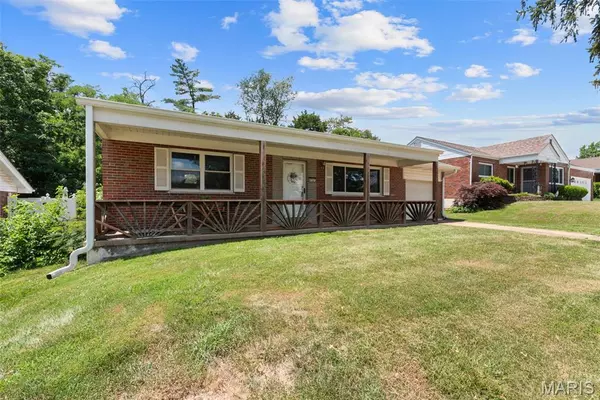$259,900
$259,900
For more information regarding the value of a property, please contact us for a free consultation.
8727 Madeira DR MO 63126
3 Beds
1 Bath
1,408 SqFt
Key Details
Sold Price $259,900
Property Type Single Family Home
Sub Type Single Family Residence
Listing Status Sold
Purchase Type For Sale
Square Footage 1,408 sqft
Price per Sqft $184
Subdivision Yorkshire Estates 12
MLS Listing ID 25044161
Sold Date 08/21/25
Style Traditional
Bedrooms 3
Full Baths 1
Year Built 1959
Annual Tax Amount $2,961
Acres 0.1779
Lot Dimensions 62x125x62x125
Property Sub-Type Single Family Residence
Property Description
BACK ON MARKET AT NO FAULT TO SELLER! Like the Blues' new logo, this ‘59 Crestwood ranch got a stylish makeover and plenty of new moves. We're talking new attic insulation (goodbye, sweltering summers), a brand new hot water heater, and a remodeled basement that's ready for whatever you're into - movie marathons, workout zone, you name it! Oh, and some massive trees were taken down out front to let the sunshine pour in (your grass is about to thrive). That vibrant front door? Practically begging you to come inside. The front porch is ideal for a slow coffee morning or neighborhood people-watching with a cocktail in-hand. Step into a sunning living room with hardwood floors, and a retro kitchen that's equal parts charm and function, perfect for whipping up breakfast or reheating takeout. The main level has two bedrooms, including a roomy master, and a full bath featuring pink tile that totally owns its vintage charm. Head downstairs to the recently finished basement where you'll find a cozy living area and one more room with an egress window that's ready for whatever you need: an office, guest room, or hobby zone. The backyard's got all the room you need to play, plant, or just hang. Plus, you're in the Lindbergh School District, which *never* hurts. This one's got the updates, the charm, and the energy. Madeira's ready when you are! Cheers!
Location
State MO
County St. Louis
Area 316 - Lindbergh
Rooms
Basement 9 ft + Pour, Egress Window, Partially Finished, Full
Main Level Bedrooms 2
Interior
Interior Features Eat-in Kitchen, Pantry, Recessed Lighting
Heating Forced Air, Natural Gas
Cooling Central Air, Electric
Flooring Hardwood, Laminate
Fireplace N
Appliance Built-In Electric Oven
Laundry In Basement
Exterior
Parking Features true
Garage Spaces 1.0
Fence Back Yard, Fenced
Utilities Available Electricity Available
View Y/N No
Roof Type Architectural Shingle
Private Pool false
Building
Lot Description Level
Story 1
Sewer Public Sewer
Water Public
Level or Stories One
Structure Type Brick
Schools
Elementary Schools Long Elem.
Middle Schools Truman Middle School
High Schools Lindbergh Sr. High
School District Lindbergh Schools
Others
Ownership Private
Acceptable Financing Cash, Conventional, FHA, VA Loan
Listing Terms Cash, Conventional, FHA, VA Loan
Special Listing Condition Standard
Read Less
Want to know what your home might be worth? Contact us for a FREE valuation!

Our team is ready to help you sell your home for the highest possible price ASAP
Bought with Stephanie Ponder
GET MORE INFORMATION







