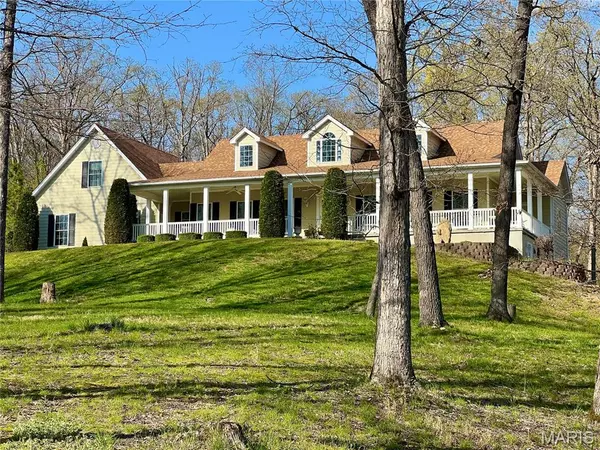$670,000
$675,000
0.7%For more information regarding the value of a property, please contact us for a free consultation.
919 Rodeo DR Beaufort, MO 63013
3 Beds
4 Baths
2,178 SqFt
Key Details
Sold Price $670,000
Property Type Vacant Land
Sub Type Farm
Listing Status Sold
Purchase Type For Sale
Square Footage 2,178 sqft
Price per Sqft $307
MLS Listing ID 25026767
Sold Date 09/05/25
Style Traditional
Bedrooms 3
Full Baths 4
Year Built 2005
Annual Tax Amount $3,321
Lot Size 20.010 Acres
Acres 20.01
Property Sub-Type Farm
Property Description
Your dream home sits on a hill overlooking your private lake all on 20 +/- acres. Country living with lots of privacy on a private Rd. Living room opens to dormers giving you the open feeling with natural light, gas fireplace in living room, opens to dining room or breakfast room. Kitchen has double oven, drop in stove top, raised dishwasher, custom cabinets extended in height for extra storage, some glass fronts and dish holder. Extra sink for cleaning vegetables. Kitchen opens to screened in porch with no maintenance decking on each side. Upstairs bedroom equipped with it's own bedroom and reading area zoned with its own heat/air. Dining room opens to deck through French doors. Primary suite has it's own linen closet, coffered ceilings and his and her closets. Primary bath boasts a jacuzzi tub, separate shower his and her vanities with a door to the wrap around porch. Walk out basement has a Recreation room of your dreams. Safe room, with it's own walk out. New Roof in 2024. Detached outside stove piped into garage and home.
Detached garage/work shop. So much more to see. Trails through the woods take you throughout the property. East side of property has pasture ground and at one time was used for horses. Fencing for horses has been torn down. Stocked lake with a dock. Fire pit area off of walkout basement.
Location
State MO
County Franklin
Area 362 - Union R-11
Rooms
Basement Full, Concrete, Sleeping Area, Walk-Out Access
Main Level Bedrooms 2
Interior
Heating Dual Fuel/Off Peak, Forced Air, Electric, Wood
Cooling Central Air, Electric, Zoned
Fireplaces Number 2
Fireplaces Type Recreation Room, Family Room, Living Room
Fireplace Y
Appliance Other, Electric Water Heater
Exterior
Parking Features true
Garage Spaces 2.0
Fence Other
Utilities Available Propane Leased, Electricity Available, Natural Gas Available, Water Available, Sewer Available
View Y/N No
Building
Lot Description Waterfront, Views, Sloped, Wooded
Sewer Aerobic Septic, Septic Tank
Water Well
Structure Type Other
Schools
Elementary Schools Beaufort Elem.
Middle Schools Union Middle
High Schools Union High
School District Union R-Xi
Others
Ownership Private
Acceptable Financing Cash, Conventional, FHA, Other, VA Loan
Listing Terms Cash, Conventional, FHA, Other, VA Loan
Special Listing Condition Standard
Read Less
Want to know what your home might be worth? Contact us for a FREE valuation!

Our team is ready to help you sell your home for the highest possible price ASAP
Bought with Lance Merrick
GET MORE INFORMATION







