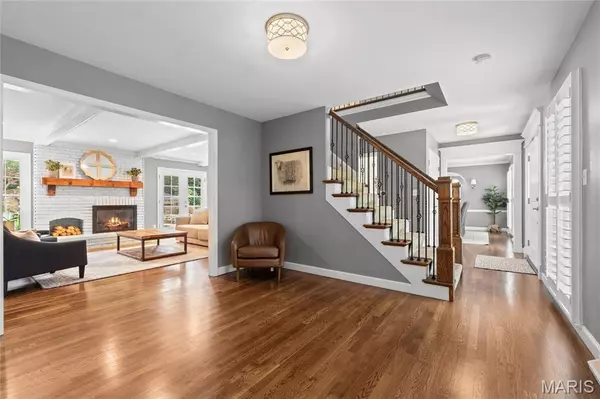$1,285,000
$1,050,000
22.4%For more information regarding the value of a property, please contact us for a free consultation.
12466 Balwyck LN Des Peres, MO 63131
4 Beds
4 Baths
3,600 SqFt
Key Details
Sold Price $1,285,000
Property Type Single Family Home
Sub Type Single Family Residence
Listing Status Sold
Purchase Type For Sale
Square Footage 3,600 sqft
Price per Sqft $356
Subdivision Bali Hai Estates 2
MLS Listing ID 25041341
Sold Date 09/08/25
Style Ranch/2 story,Traditional
Bedrooms 4
Full Baths 2
Half Baths 2
HOA Fees $8/ann
Year Built 1969
Annual Tax Amount $8,048
Acres 0.9497
Property Sub-Type Single Family Residence
Property Description
Stately All Brick Two Story on Quiet Cul De Sac in Sought After Location. Move in Ready Home features approx 3,600 sq ft of total living space. Sellers have meticulously improved every area of house. Entry foyer is flanked by private dining room and Extra Family Room. Chef's dream Kitchen with Cambria quartz tops, center island, Wolf and Bosch appliances, and custom cabinets. Kitchen flows into Main Fam Room with decorative accent wall, gas fireplace, and French door to pool. Main floor laundry w/ built in lockers. Beautiful pool with new equipment (2023), New pool fence, and stamped concrete patio/walkways (2022). Incredible outdoor kitchen w/ built in Grill and cooler. Perfect spot to Watch the kids swim! Cool off in spacious screened in porch & watch the game. Summer living at its best! Upstairs the Primary Suite features two closets. Primary bath w/ dual vanity and glass encased shower with custom tile. Three others beds for the family and remodeled 2nd bath (2020). Finished LL with custom island, cabinets, and Fireplace/Entertainment center. 1/2 bath as well. Almost acre lot in Des Peres with Kirkwood Schools. Plus New roof (2022), new windows, plantation shutters, and Garage door! Privacy and High End Improvements blended perfectly into your next Home!
Location
State MO
County St. Louis
Area 196 - Kirkwood
Rooms
Basement Partially Finished, Full, Storage Space
Interior
Interior Features Breakfast Room, Custom Cabinetry, Eat-in Kitchen, Vaulted Ceiling(s)
Heating Forced Air, Natural Gas
Cooling Central Air, Electric
Flooring Carpet, Wood
Fireplaces Number 1
Fireplaces Type Family Room
Fireplace Y
Appliance Dishwasher, Disposal, Microwave, Oven, Gas Water Heater
Laundry Main Level
Exterior
Exterior Feature Outdoor Kitchen
Parking Features true
Garage Spaces 2.0
Fence Back Yard, Gate
Pool Private, Salt Water
Amenities Available None
View Y/N No
Roof Type Architectural Shingle
Private Pool true
Building
Lot Description Back Yard, Level
Story 2
Sewer Public Sewer
Water Public
Level or Stories Two
Structure Type Brick
Schools
Elementary Schools Westchester Elem.
Middle Schools North Kirkwood Middle
High Schools Kirkwood Sr. High
School District Kirkwood R-Vii
Others
HOA Fee Include Other
Acceptable Financing Cash, Conventional
Listing Terms Cash, Conventional
Special Listing Condition Standard
Read Less
Want to know what your home might be worth? Contact us for a FREE valuation!

Our team is ready to help you sell your home for the highest possible price ASAP
Bought with Brueggemann Tadlock
GET MORE INFORMATION







