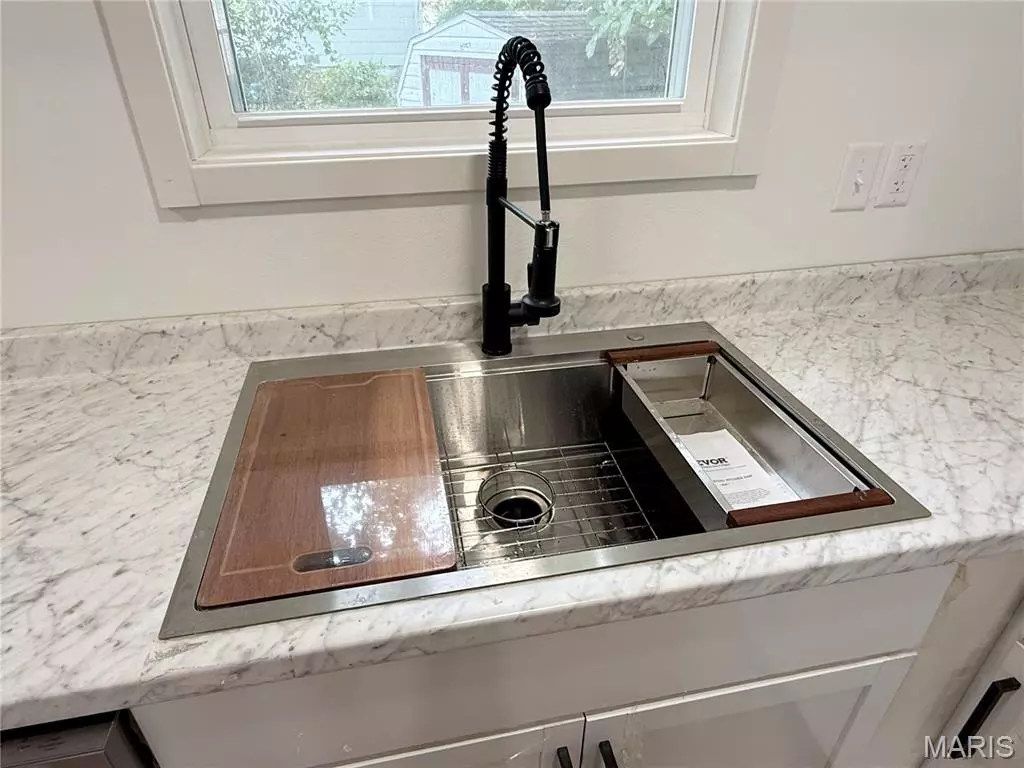$214,000
$214,900
0.4%For more information regarding the value of a property, please contact us for a free consultation.
1103 E 3rd ST Salem, MO 65560
4 Beds
3 Baths
1,896 SqFt
Key Details
Sold Price $214,000
Property Type Single Family Home
Sub Type Single Family Residence
Listing Status Sold
Purchase Type For Sale
Square Footage 1,896 sqft
Price per Sqft $112
Subdivision Citizens Add
MLS Listing ID 25049912
Sold Date 09/08/25
Style Ranch,Traditional
Bedrooms 4
Full Baths 3
Year Built 1940
Annual Tax Amount $474
Acres 0.1197
Property Sub-Type Single Family Residence
Property Description
READY FOR IT'S NEW OWNERS! Discover this exceptional 4-bedroom, 3-bathroom, 1896 SQUARE FEET home that has been completely transformed down to the studs. Featuring brand-new 2025 HVAC heat pump electric system and electric water heater, 2024 roof, fully replaced electrical and plumbing, new siding, and all-new appliances, every detail has been meticulously updated inside and out to bring this home back to life. Enjoy spacious living with two separate living rooms, including a main-floor living area enhanced by a charming electric fireplace. The home boasts modern finishes throughout, including white cabinetry, luxury vinyl plank flooring, and plush new carpeting in every bedroom. Nestled within the Salem city limits, you'll appreciate the convenience of being :16 miles from Montauk State Park for outdoor adventures and 25 miles from Missouri S&T College, I-44, and the city of Rolla. Enjoy the fully finished basement that is climate controlled with mini-split system. Schedule your viewing today! **steps will be poured for back patio with railing**OFFERING $1200 allowance towards washer/dryer- agent owned
Location
State MO
County Dent
Area 799 - Salem
Rooms
Basement Walk-Out Access
Main Level Bedrooms 2
Interior
Interior Features Open Floorplan, Recessed Lighting, Shower
Heating Electric, Heat Pump, Other
Cooling Central Air, Electric, Other
Fireplaces Number 1
Fireplaces Type Electric, Living Room
Fireplace Y
Appliance Dishwasher, Disposal, Microwave, Other, Electric Oven, Electric Range, Refrigerator, Electric Water Heater
Laundry In Basement
Exterior
Parking Features false
Utilities Available Electricity Available
View Y/N No
Private Pool false
Building
Lot Description Back Yard
Story 1
Sewer Public Sewer
Water Public
Level or Stories One
Structure Type Vinyl Siding
Schools
Elementary Schools Wm. H. Lynch Elem.
Middle Schools Salem Jr. High
High Schools Salem Sr. High
School District Salem R-80
Others
Acceptable Financing Cash, Conventional, FHA, USDA, VA Loan
Listing Terms Cash, Conventional, FHA, USDA, VA Loan
Special Listing Condition Standard
Read Less
Want to know what your home might be worth? Contact us for a FREE valuation!

Our team is ready to help you sell your home for the highest possible price ASAP
Bought with Luke Gill
GET MORE INFORMATION







