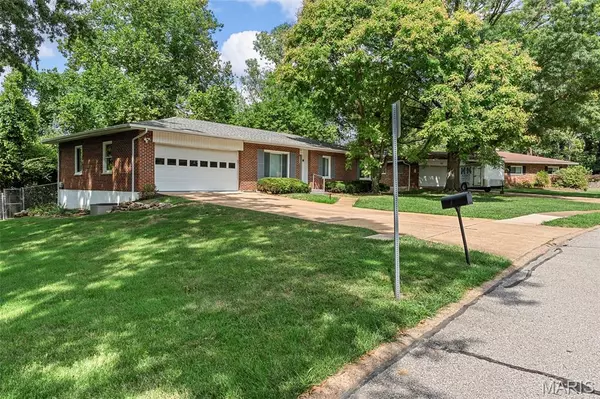$407,500
$419,900
3.0%For more information regarding the value of a property, please contact us for a free consultation.
9701 Lindenhurst DR St Louis, MO 63126
3 Beds
2 Baths
2,354 SqFt
Key Details
Sold Price $407,500
Property Type Single Family Home
Sub Type Single Family Residence
Listing Status Sold
Purchase Type For Sale
Square Footage 2,354 sqft
Price per Sqft $173
Subdivision Hartsdale 4
MLS Listing ID 25051495
Sold Date 09/25/25
Style Ranch
Bedrooms 3
Full Baths 2
HOA Fees $4/ann
Year Built 1961
Acres 0.516
Property Sub-Type Single Family Residence
Property Description
This ranch is the total package! It is located on a half-acre lot in the sought-after Lindbergh School District. The open floor plan is complimented by hardwood floors and a dining area that leads to a new large composite deck (2024) overlooking a tree-lined private backyard. This home offers over 2,300 sq. ft. of living space; including 3 bedrooms, 2 full baths, main floor laundry and a partially finished basement ready for your finishing touches. The kitchen offers quartz countertops, custom cabinets and recently refinished wood flooring. Home also has updated radon system, custom closets, new carpeting in family room (2025), gutter guards and has recently been repainted throughout. If that isn't enough, it is located next to Crestwood Park, restaurants and shopping. This home is too good to last long so don't miss your chance to call it home!
Location
State MO
County St. Louis
Area 316 - Lindbergh
Rooms
Basement 8 ft + Pour, Concrete, Partially Finished, Full
Main Level Bedrooms 3
Interior
Interior Features Custom Cabinetry, Open Floorplan, Pantry, Separate Dining, Shower, Walk-In Closet(s)
Heating Forced Air, Natural Gas
Cooling Central Air, Electric
Fireplaces Number 1
Fireplaces Type Family Room
Fireplace Y
Appliance Stainless Steel Appliance(s), Dishwasher, Microwave, Electric Oven, Electric Range, Refrigerator, Electric Water Heater
Laundry Main Level
Exterior
Parking Features true
Garage Spaces 2.0
Utilities Available Cable Available
Amenities Available Common Ground
View Y/N No
Private Pool false
Building
Lot Description Adjoins Open Ground, Adjoins Wooded Area, Level, Near Park
Story 1
Sewer Public Sewer
Water Public
Level or Stories One
Structure Type Brick Veneer,Stone Veneer
Schools
Elementary Schools Long Elem.
Middle Schools Truman Middle School
High Schools Lindbergh Sr. High
School District Lindbergh Schools
Others
HOA Fee Include Common Area Maintenance
Ownership Private
Acceptable Financing Cash, Conventional
Listing Terms Cash, Conventional
Special Listing Condition Standard
Read Less
Want to know what your home might be worth? Contact us for a FREE valuation!

Our team is ready to help you sell your home for the highest possible price ASAP
Bought with Mark & Neil Gellman
GET MORE INFORMATION







