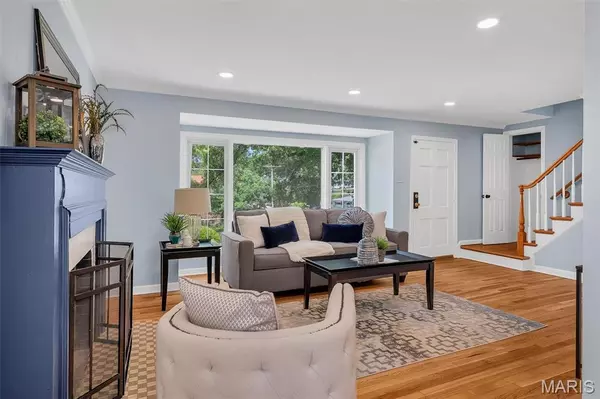$346,000
$325,000
6.5%For more information regarding the value of a property, please contact us for a free consultation.
990 Grovena DR Crestwood, MO 63126
4 Beds
2 Baths
2,262 SqFt
Key Details
Sold Price $346,000
Property Type Single Family Home
Sub Type Single Family Residence
Listing Status Sold
Purchase Type For Sale
Square Footage 2,262 sqft
Price per Sqft $152
Subdivision Crestwood Second Add
MLS Listing ID 25052454
Sold Date 09/25/25
Style Traditional
Bedrooms 4
Full Baths 2
Year Built 1955
Annual Tax Amount $3,228
Acres 0.1837
Lot Dimensions 52x160
Property Sub-Type Single Family Residence
Property Description
This one-of-a-kind gem has been renovated from top to bottom with custom details that are sure to impress around every turn. Hardwood floors welcome you into a spacious living room with a bay window and wood-burning fireplace. Continue to the stunning eat-in kitchen with stainless steel appliances, quartz counters, custom backsplash, and abundant cabinet space. A full hall bath and 2 bedrooms complete the main level. Head upstairs to the primary suite, 4th bedroom, and full hall bath reside. The lower level offers a sizeable rec space with built-ins and additional storage. Enjoy a breath of fresh air in the fenced-in backyard where a patio and paved pathway to the detached garage offer comfort and convenience. Perfectly placed near Highways 44 and 270, you're a short drive from everything that Kirkwood, Webster Groves, Crestwood, Sunset Hills, and other surrounding areas have to offer. Welcome Home!
Location
State MO
County St. Louis
Area 316 - Lindbergh
Rooms
Basement 8 ft + Pour, Partially Finished, French Drain, Sleeping Area, Storage Space
Main Level Bedrooms 2
Interior
Interior Features Bookcases, Built-in Features, Ceiling Fan(s), Custom Cabinetry, Kitchen Island, Kitchen/Dining Room Combo, Recessed Lighting, Storage
Heating Forced Air, Natural Gas
Cooling Central Air, Electric
Flooring Carpet, Ceramic Tile, Hardwood
Fireplaces Number 1
Fireplaces Type Living Room, Wood Burning
Fireplace Y
Appliance Stainless Steel Appliance(s), Gas Cooktop, Dishwasher, Microwave, Oven, Refrigerator, Gas Water Heater
Laundry In Basement
Exterior
Exterior Feature Awning(s)
Parking Features true
Garage Spaces 2.0
Fence Fenced
Utilities Available Cable Available
View Y/N No
Building
Lot Description Back Yard
Story 1.5
Sewer Public Sewer
Water Public
Level or Stories One and One Half
Structure Type Brick,Vinyl Siding
Schools
Elementary Schools Crestwood Elem.
Middle Schools Robert H. Sperreng Middle
High Schools Lindbergh Sr. High
School District Lindbergh Schools
Others
Acceptable Financing Cash, Conventional, FHA, VA Loan
Listing Terms Cash, Conventional, FHA, VA Loan
Special Listing Condition Standard
Read Less
Want to know what your home might be worth? Contact us for a FREE valuation!

Our team is ready to help you sell your home for the highest possible price ASAP
Bought with Lizz James
GET MORE INFORMATION







