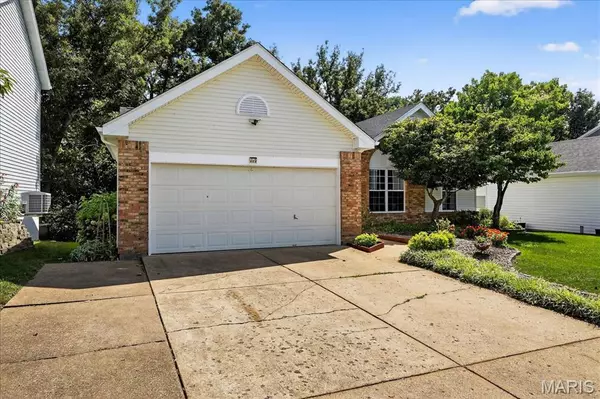$346,000
$364,000
4.9%For more information regarding the value of a property, please contact us for a free consultation.
444 Bethany CT Valley Park, MO 63088
3 Beds
2 Baths
2,768 SqFt
Key Details
Sold Price $346,000
Property Type Single Family Home
Sub Type Single Family Residence
Listing Status Sold
Purchase Type For Sale
Square Footage 2,768 sqft
Price per Sqft $125
Subdivision Glen Eagles Estates
MLS Listing ID 25053723
Sold Date 09/26/25
Style Atrium,Ranch,Traditional
Bedrooms 3
Full Baths 2
HOA Fees $10/ann
Year Built 1994
Annual Tax Amount $4,906
Acres 0.17
Lot Dimensions 60 x 127
Property Sub-Type Single Family Residence
Property Description
Lovely atrium ranch featuring 3 bedrooms, 2 baths and situated on a premium walk out cul-de-sac lot with a private yard backing to wooded ground!. Open floor plan features light filled rooms with soaring ceilings. Spectacular great room with 12' ceilings & Fireplace overlooks the light filled dining room. The kitchen and breakfast room has plenty of room for entertaining, plus a main floor laundry room & also an oversized Garage!!. Lower level includes a family room with fireplace, plus has been framed out to add additional living area & even another bathroom! Newer features include newer siding, roof, gutters and atrium windows. The HVAC system is around 5 years old. This home offers the buyer a lot of potential for expansion in the lower Level!!
Location
State MO
County St. Louis
Area 169 - Parkway South
Rooms
Basement Bath/Stubbed, Exterior Entry, Partially Finished, Full, Sump Pump, Walk-Out Access
Main Level Bedrooms 3
Interior
Interior Features Breakfast Room, Cathedral Ceiling(s), Custom Cabinetry, Double Vanity, Entrance Foyer, Open Floorplan, Pantry, Recessed Lighting, Separate Dining, Separate Shower, Soaking Tub, Storage, Vaulted Ceiling(s), Walk-In Closet(s)
Heating Forced Air, Natural Gas
Cooling Ceiling Fan(s), Central Air, Electric
Flooring Carpet, Laminate, Other
Fireplaces Number 2
Fireplaces Type Basement, Family Room, Wood Burning
Fireplace Y
Appliance Dishwasher, Ice Maker, Free-Standing Electric Range, Refrigerator, Electric Water Heater
Laundry Electric Dryer Hookup, Laundry Room
Exterior
Exterior Feature Lighting, Private Entrance, Private Yard
Parking Features true
Garage Spaces 2.0
Amenities Available None
View Y/N No
Roof Type Architectural Shingle
Building
Lot Description Adjoins Common Ground, Adjoins Open Ground, Adjoins Wooded Area, Back Yard, Cul-De-Sac, Front Yard, Landscaped, Some Trees
Story 1
Sewer Public Sewer
Water Public
Level or Stories One
Structure Type Brick,Vinyl Siding
Schools
Elementary Schools Hanna Woods Elem.
Middle Schools South Middle
High Schools Parkway South High
School District Parkway C-2
Others
HOA Fee Include Common Area Maintenance
Ownership Private
Acceptable Financing Cash, Conventional, FHA
Listing Terms Cash, Conventional, FHA
Special Listing Condition Standard
Read Less
Want to know what your home might be worth? Contact us for a FREE valuation!

Our team is ready to help you sell your home for the highest possible price ASAP
Bought with Sabih Javed
GET MORE INFORMATION







