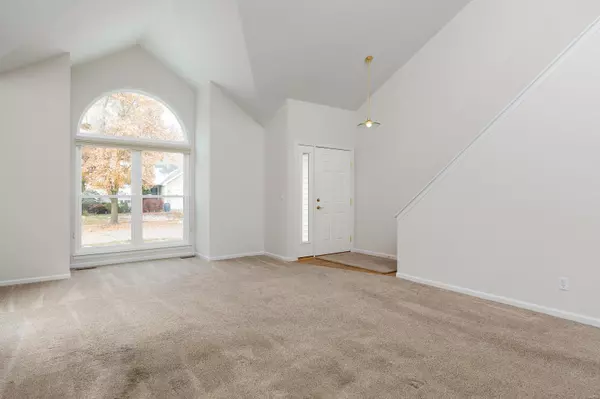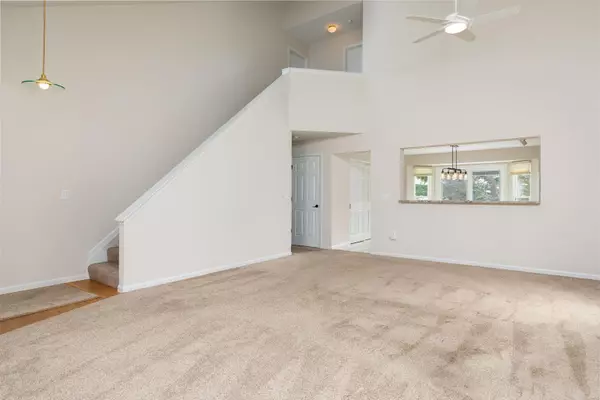$309,000
$309,000
For more information regarding the value of a property, please contact us for a free consultation.
1045 Oak Glen CIR Ballwin, MO 63021
3 Beds
3 Baths
3,006 SqFt
Key Details
Sold Price $309,000
Property Type Single Family Home
Sub Type Single Family Residence
Listing Status Sold
Purchase Type For Sale
Square Footage 3,006 sqft
Price per Sqft $102
Subdivision Oak Glen
MLS Listing ID 19084712
Sold Date 12/01/22
Style Other,Contemporary,Traditional
Bedrooms 3
Full Baths 2
Half Baths 1
HOA Fees $10/ann
Year Built 1987
Annual Tax Amount $3,173
Lot Size 8,276 Sqft
Acres 0.19
Lot Dimensions 112x133
Property Sub-Type Single Family Residence
Property Description
BEAUTIFUL FAMILY HOME WITH A LIVING ROOM WITH SOARING VAULTED CEILINGS, NEW MASTER BATHROOM, PELLA DOORS AND WINDOWS THROUGH-OUT. NEW CARPETING ON THE MAIN FLOOR AND UPPER LEVELS WITH WATERPROOF RUBBER LUXURY PADDING (20015 / $10K), CUSTOM WINDOW TREATMENTS (2015), NEW SIDING, TRIM AND GUTTERS (2016 / $17K), NEW 100% COMPOSITE DECK (2016 / $21K), NEW GRANITE COUNTERS (2014 / $8K), NEW MASTER BEDROOM BATHROOM (2013), NEW PAINT THROUGH-OUT AND ALL INTERIOR CLOSETS (2015 / $10K). KITCHEN HAS A HUGE DOUBLE PANTRY, BUILT-IN GE PROFILE MICROWAVE, GRANITE COUNTERS AND BACK SPLASH, NEW CERAMIC TILE FLOOR, 4 STOOL BREAKFAST BAR AND A BUILT-IN PLANNING DESK. REFRIGERATOR AND WASHER/DRYER CONVEY WITH THE SALE OF THE PROPERTY. NEW EXTERIOR LIGHTING (2016) AND MAINTENANCE FREE LANDSCAPING. MASTER BEDROOM HAS AN IMMENSE LIGHTED WALK-IN CLOSET.
FULLY FINISHED LOWER LEVEL HAS A LARGE FAMILY ROOM AND AN OFFICE/SLEEPING QUARTERS W/ 4 WINDOWS & TRIPLE CLOSETS. HOUSE IS AMAZINGLY UPDATED. COME AND SEE Additional Rooms: Mud Room
Location
State MO
County St. Louis
Area 169 - Parkway South
Rooms
Basement Full, Partially Finished, Sleeping Area
Main Level Bedrooms 1
Interior
Interior Features Open Floorplan, Vaulted Ceiling(s), Walk-In Closet(s), Dining/Living Room Combo, Double Vanity, Tub, Breakfast Room, Eat-in Kitchen, Granite Counters, Pantry, Solid Surface Countertop(s), Two Story Entrance Foyer, Entrance Foyer
Heating Forced Air, Natural Gas
Cooling Ceiling Fan(s), Central Air, Electric
Flooring Carpet
Fireplaces Type Recreation Room, None
Fireplace Y
Appliance Dishwasher, Disposal, Microwave, Electric Range, Electric Oven, Gas Water Heater
Laundry Main Level
Exterior
Parking Features true
Garage Spaces 2.0
View Y/N No
Building
Lot Description Adjoins Common Ground, Adjoins Wooded Area, Level
Story 1.5
Builder Name Bruton Builders, Inc.
Sewer Public Sewer
Water Public
Level or Stories One and One Half
Structure Type Vinyl Siding
Schools
Elementary Schools Sorrento Springs Elem.
Middle Schools South Middle
High Schools Parkway South High
School District Parkway C-2
Others
HOA Fee Include Other
Ownership Private
Acceptable Financing Cash, Conventional, FHA
Listing Terms Cash, Conventional, FHA
Special Listing Condition Standard
Read Less
Want to know what your home might be worth? Contact us for a FREE valuation!

Our team is ready to help you sell your home for the highest possible price ASAP
Bought with Robert CWaterhout
GET MORE INFORMATION







