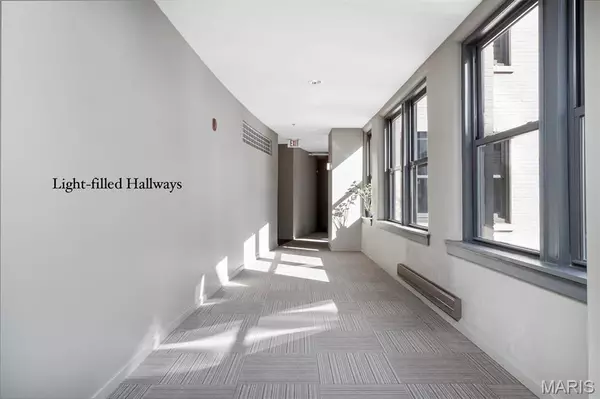$258,000
$269,900
4.4%For more information regarding the value of a property, please contact us for a free consultation.
915 Olive ST #1504 St Louis, MO 63101
2 Beds
2 Baths
1,358 SqFt
Key Details
Sold Price $258,000
Property Type Condo
Sub Type Condominium
Listing Status Sold
Purchase Type For Sale
Square Footage 1,358 sqft
Price per Sqft $189
Subdivision The Syndicate
MLS Listing ID 25042515
Sold Date 10/10/25
Style Contemporary,Historic,High-Rise-4+ Stories,Other,Loft
Bedrooms 2
Full Baths 2
HOA Fees $572/mo
Year Built 2008
Annual Tax Amount $3,686
Property Sub-Type Condominium
Property Description
Welcome to the Syndicate! Downtown's premier luxury residential building in downtown's premier location! Located high up on the 15th floor with sunset views to the west, you will LOVE the efficiency of this floor plan coupled with the high-end finish level! Recent updates include stunning white quartz counters and backsplash in the kitchen with refreshed cabinetry complimenting the new white quartz counters in both bathrooms creating that spa-like feel! As soon as you enter this beautiful home you will LOVE the open concept with kitchen, dining and living areas all flowing seamlessly and your spirits will be uplifted with the big windows bringing in tons of natural light. Don't need the dining space? Then make it the perfect home office. Further advancing this layout are having both bedrooms on opposite ends and both are private with sliding glass doors with big walk-in closets! The primary has wonderful views to the west with a GORGEOUS spa-like bathroom featuring a big walk-in shower and separate soaking tub. Wood flooring throughout with plush carpeting in the bedrooms give this a luxurious finished feel. Custom lighting, window treatments, a beautiful wall treatment, a very nice in-unit laundry room and A GREAT PRIVATE GARAGE PARKING SPOT top it off. Amenities include club room, courtyard, fitness center, art galleries, workshop, meeting room, private storage and best of all, a location right next door to Schnucks, a full-service grocer. WALK SCORE 100%!
Location
State MO
County St Louis City
Area 1 - Downtown
Rooms
Basement None
Main Level Bedrooms 2
Interior
Interior Features Lever Faucets, Tub, Elevator, Storage, Entrance Foyer, High Ceilings, Open Floorplan, Walk-In Closet(s), Dining/Living Room Combo, Kitchen/Dining Room Combo, Kitchen Island, Custom Cabinetry, Eat-in Kitchen, Solid Surface Countertop(s)
Heating Electric, Forced Air
Cooling Central Air, Electric
Flooring Carpet, Hardwood
Fireplaces Type None
Fireplace Y
Appliance Dishwasher, Disposal, Dryer, Microwave, Electric Range, Electric Oven, Refrigerator, Washer, Electric Water Heater
Laundry Main Level, Common Area, Washer Hookup, In Unit
Exterior
Parking Features true
Garage Spaces 1.0
Utilities Available Cable Connected
Amenities Available Outside Management
View Y/N No
Building
Lot Description Level
Story 1
Sewer Public Sewer
Water Public
Level or Stories One
Structure Type Brick
Schools
Elementary Schools Peabody Elem.
Middle Schools L'Ouverture Middle
High Schools Vashon High
School District St. Louis City
Others
HOA Fee Include Clubhouse,Insurance,Recreational Facilities,Sewer,Trash,Water
Ownership Private
Acceptable Financing Cash, Conventional, VA Loan
Listing Terms Cash, Conventional, VA Loan
Special Listing Condition Standard
Read Less
Want to know what your home might be worth? Contact us for a FREE valuation!

Our team is ready to help you sell your home for the highest possible price ASAP
Bought with Adam Briggs
GET MORE INFORMATION







