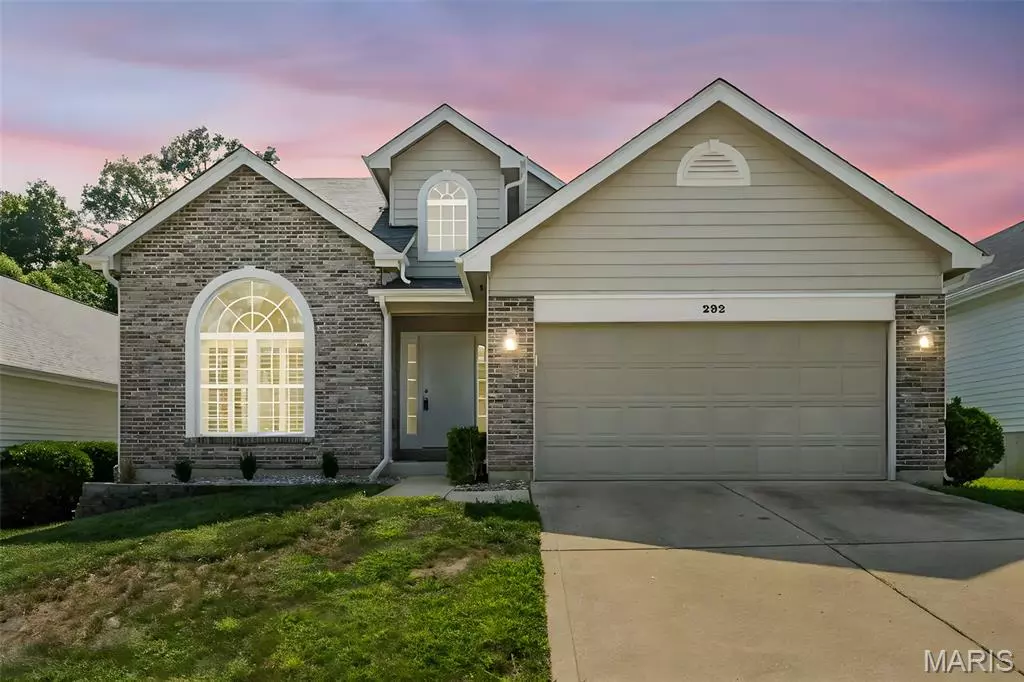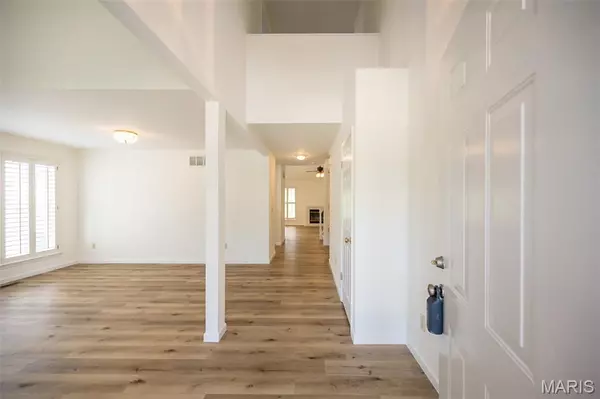$415,000
$439,900
5.7%For more information regarding the value of a property, please contact us for a free consultation.
282 Cove Landing DR Wildwood, MO 63040
4 Beds
3 Baths
3,636 SqFt
Key Details
Sold Price $415,000
Property Type Single Family Home
Sub Type Single Family Residence
Listing Status Sold
Purchase Type For Sale
Square Footage 3,636 sqft
Price per Sqft $114
Subdivision Lake Chesterfield
MLS Listing ID 25055479
Sold Date 10/16/25
Style Traditional
Bedrooms 4
Full Baths 2
Half Baths 1
HOA Fees $63/ann
Year Built 1996
Annual Tax Amount $4,931
Lot Size 4,791 Sqft
Acres 0.11
Lot Dimensions 0X0
Property Sub-Type Single Family Residence
Property Description
Impeccably updated 4-bedroom, 2.5-bath Wildwood home in Lake Chesterfield, with modern upgrades and neighborhood amenities! Step into the inviting main level, featuring brand new wood flooring and a soaring vaulted ceiling that enhances the open, airy feel. The Family room centers around a cozy wood-burning fireplace, perfect for chilly evenings. The kitchen boasts new granite countertops and is freshly updated for both style and function. Upstairs offers spacious bedrooms with new carpeting, while the finished basement also features new carpeting, a separate forced-air heater, and a rough-in for a future bathroom—making it ready for your customization. Additional updates include a new roof in 2025 and fresh paint throughout the entire home. Deck off the kitchen was built in 2024. Outside, the subdivision offers a lifestyle of leisure with a walking path around the lake, community pool, tennis courts, basketball court, and pickleball court. This move-in-ready property blends comfort, style, and a highly desirable location just minutes from Wildwood's shopping, dining, and parks.
Location
State MO
County St. Louis
Area 346 - Eureka
Rooms
Basement 8 ft + Pour, Bath/Stubbed, Concrete, Partially Finished, Full, Radon Mitigation, Roughed-In Bath, Sump Pump
Main Level Bedrooms 1
Interior
Interior Features Breakfast Bar, Breakfast Room, Dining/Living Room Combo, Double Vanity, Eat-in Kitchen, Entrance Foyer, Granite Counters, High Ceilings, High Speed Internet, Open Floorplan, Recessed Lighting, Solid Surface Countertop(s), Vaulted Ceiling(s), Walk-In Closet(s)
Heating Forced Air, Natural Gas
Cooling Ceiling Fan(s), Central Air, Electric
Flooring Carpet, Wood
Fireplaces Number 1
Fireplaces Type Family Room
Fireplace Y
Appliance Stainless Steel Appliance(s), Dishwasher, Disposal, Humidifier, Plumbed For Ice Maker, Microwave, Free-Standing Electric Oven, Self Cleaning Oven, Free-Standing Range, Water Heater
Laundry Laundry Room, Main Level
Exterior
Exterior Feature Rain Gutters
Parking Features true
Garage Spaces 2.0
Utilities Available Cable Available, Electricity Connected, Natural Gas Connected, Sewer Connected, Underground Utilities, Water Connected
Amenities Available Association Management, Basketball Court, Clubhouse, Common Ground, Fitness Center, Lake, Pickleball Court(s), Picnic Area, Pool, Trail(s)
View Y/N No
Roof Type Shingle
Private Pool false
Building
Lot Description Back Yard, Front Yard, Landscaped
Story 1.5
Sewer Public Sewer
Water Public
Level or Stories One and One Half
Structure Type Brick Veneer,Vinyl Siding
Schools
Elementary Schools Fairway Elem.
Middle Schools Wildwood Middle
High Schools Eureka Sr. High
School District Rockwood R-Vi
Others
HOA Fee Include Common Area Maintenance,Pool Maintenance,Pool,Snow Removal
Acceptable Financing Cash, Conventional, FHA, VA Loan
Listing Terms Cash, Conventional, FHA, VA Loan
Special Listing Condition Standard
Read Less
Want to know what your home might be worth? Contact us for a FREE valuation!

Our team is ready to help you sell your home for the highest possible price ASAP
Bought with John Besmer
GET MORE INFORMATION







