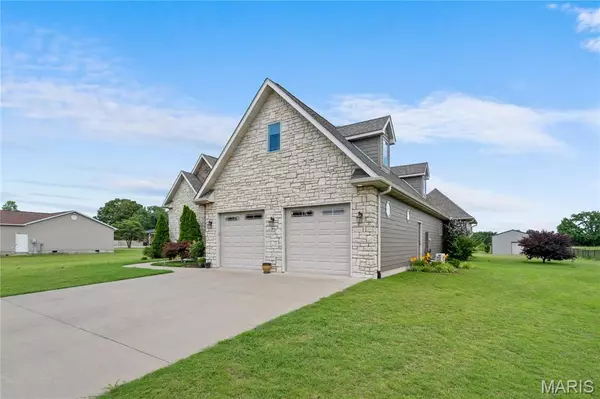$485,000
$500,000
3.0%For more information regarding the value of a property, please contact us for a free consultation.
108 Jennings LN Sikeston, MO 63801
5 Beds
4 Baths
3,822 SqFt
Key Details
Sold Price $485,000
Property Type Single Family Home
Sub Type Single Family Residence
Listing Status Sold
Purchase Type For Sale
Square Footage 3,822 sqft
Price per Sqft $126
Subdivision Country Acres
MLS Listing ID 25041875
Sold Date 10/17/25
Style Ranch/2 story
Bedrooms 5
Full Baths 4
Year Built 2015
Annual Tax Amount $2,215
Acres 0.93
Property Sub-Type Single Family Residence
Property Description
This 5-bedroom, 4-bath home offers 3,822 sq ft of thoughtfully designed living space on a 1-acre lot. You'll love the chef's kitchen with double islands, open to the great room with soaring ceilings—perfect for hosting or relaxing. The formal dining room and foyer feature beautiful hardwood floors for added charm.
Three bedrooms, including the primary suite, are on the main floor, while upstairs offers two additional bedrooms, a full bath, and a large living/game room—ideal for guests or extra living space.
As a bonus, there's a shop with electricity—great for hobbies, storage, or a workspace!
This flexible floor plan has room for everyone—inside and out!
Location
State MO
County Scott
Rooms
Basement Crawl Space
Main Level Bedrooms 3
Interior
Interior Features Bar, Breakfast Bar, Custom Cabinetry, Dining/Living Room Combo, Entrance Foyer, Granite Counters, High Ceilings, Kitchen Island, Open Floorplan, Pantry, Master Downstairs, Recessed Lighting, Soaking Tub, Vaulted Ceiling(s), Walk-In Closet(s), Walk-In Pantry, Workshop/Hobby Area
Heating Electric, Geothermal, Heat Pump
Cooling Central Air, Electric, Geothermal, Heat Pump
Flooring Carpet, Ceramic Tile, Hardwood
Fireplace N
Appliance Electric Cooktop, Dishwasher, Disposal, Exhaust Fan, Instant Hot Water, Built-In Electric Oven, Refrigerator, Wall Oven, Water Heater
Laundry Main Level, Sink
Exterior
Parking Features true
Garage Spaces 2.0
Utilities Available Underground Utilities
View Y/N No
Roof Type Architectural Shingle
Building
Lot Description Front Yard, Rectangular Lot, Sprinklers In Front
Story 1
Sewer Septic Tank
Water Public
Level or Stories One
Structure Type Brick,HardiPlank Type,Stone
Schools
Elementary Schools Scott Co. Elem.
Middle Schools Scott Co. Middle
High Schools Thomas W. Kelly High
School District Scott Co. R-Iv
Others
Acceptable Financing Cash, Conventional, FHA, USDA, VA Loan
Listing Terms Cash, Conventional, FHA, USDA, VA Loan
Special Listing Condition Standard
Read Less
Want to know what your home might be worth? Contact us for a FREE valuation!

Our team is ready to help you sell your home for the highest possible price ASAP
Bought with Cristina Fry Giron
GET MORE INFORMATION







