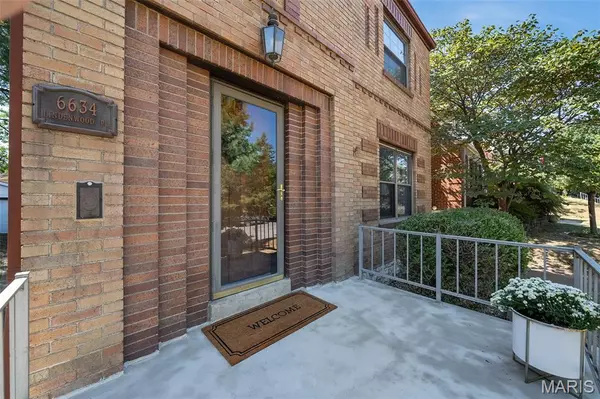$344,511
$319,900
7.7%For more information regarding the value of a property, please contact us for a free consultation.
6634 Lindenwood PL St Louis, MO 63109
2 Beds
2 Baths
1,746 SqFt
Key Details
Sold Price $344,511
Property Type Single Family Home
Sub Type Single Family Residence
Listing Status Sold
Purchase Type For Sale
Square Footage 1,746 sqft
Price per Sqft $197
Subdivision Watson Terrace Add
MLS Listing ID 25062419
Sold Date 10/17/25
Style Traditional
Bedrooms 2
Full Baths 1
Half Baths 1
Year Built 1940
Annual Tax Amount $4,085
Lot Size 4,286 Sqft
Acres 0.0984
Property Sub-Type Single Family Residence
Property Description
Open House Saturday, September 20th, 11-1 pm! Absolutely darling all-brick 2-story in the heart of Lindenwood Park! This home shines with character and thoughtful updates throughout. Step inside to the spacious living room featuring an open spindled staircase, limestone wood-burning fireplace flanked by custom display shelves, and elegant coffered ceilings. Gleaming hardwood floors flow seamlessly through the home, including the dining room with charming corner window—perfect for hosting. The updated kitchen impresses with 42" custom cabinetry, granite countertops, original black-and-white tile backsplash, and stainless steel appliances. A cheerful sunporch adds flexibility as a mudroom, plant nook, or morning coffee spot. Upstairs, you'll find a generous primary suite large enough for a king bed, plus a second bedroom with access to a fantastic sunporch that could serve as a dreamy walk-in closet or office. The refreshed full bath features a new vanity, lighting, and fixtures. The professionally finished lower level offers bonus living space for game day, a half bath, laundry, and storage. Step outside to enjoy the large deck overlooking the fenced yard, one-car garage, and off-street parking. All this in a vibrant neighborhood with beloved local coffee shops, independent restaurants, and easy access to Lindenwood and Francis Park. Welcome home!
Location
State MO
County St Louis City
Area 3 - South City
Rooms
Basement Bathroom, Partially Finished, Storage Space, Walk-Out Access
Interior
Interior Features Ceiling Fan(s), Coffered Ceiling(s), Custom Cabinetry, Natural Woodwork, Pantry, Separate Dining, Special Millwork, Stone Counters, Walk-In Closet(s)
Heating Forced Air
Cooling Central Air
Fireplaces Number 1
Fireplaces Type Wood Burning
Fireplace Y
Appliance Stainless Steel Appliance(s), Dishwasher, Disposal, Dryer, Ice Maker, Microwave, Free-Standing Gas Oven, Refrigerator, Washer
Laundry In Basement
Exterior
Parking Features true
Garage Spaces 1.0
Fence Back Yard, Fenced
Utilities Available Electricity Connected, Natural Gas Available
View Y/N No
Building
Lot Description Level
Story 2
Sewer Public Sewer
Water Public
Level or Stories Two
Structure Type Brick
Schools
Elementary Schools Buder Elem.
Middle Schools Long Middle Community Ed. Center
High Schools Roosevelt High
School District St. Louis City
Others
Ownership Private
Acceptable Financing Cash, Conventional, FHA, VA Loan
Listing Terms Cash, Conventional, FHA, VA Loan
Special Listing Condition Standard
Read Less
Want to know what your home might be worth? Contact us for a FREE valuation!

Our team is ready to help you sell your home for the highest possible price ASAP
Bought with Rose Hefele
GET MORE INFORMATION







