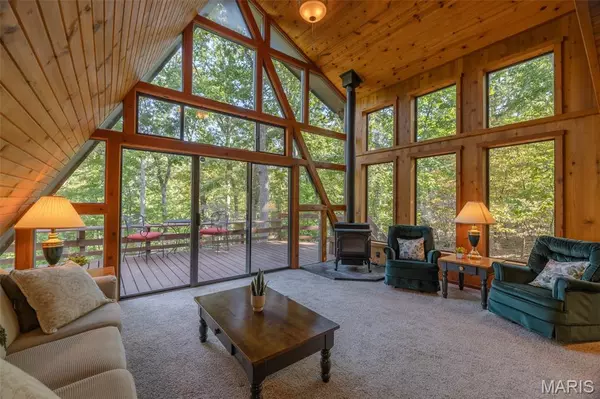$425,000
$425,000
For more information regarding the value of a property, please contact us for a free consultation.
377 W Wanderfern Circle DR Innsbrook, MO 63390
2 Beds
2 Baths
1,330 SqFt
Key Details
Sold Price $425,000
Property Type Single Family Home
Sub Type Single Family Residence
Listing Status Sold
Purchase Type For Sale
Square Footage 1,330 sqft
Price per Sqft $319
Subdivision Innsbrook
MLS Listing ID 25062398
Sold Date 10/20/25
Style A-Frame
Bedrooms 2
Full Baths 2
HOA Fees $250/ann
Year Built 1979
Annual Tax Amount $1,294
Lot Size 3.300 Acres
Acres 3.3
Lot Dimensions --
Property Sub-Type Single Family Residence
Property Description
Welcome to your Innsbrook escape! This fully remodeled 2-bedroom, 2-bath chalet sits on 3.3 acres of established Missouri hardwoods offering privacy, views, and plenty of room to unwind. Inside, the vaulted living room is the heart of the home, with cedar-lined ceilings, two dramatic walls of windows overlooking the woods, and a wood stove that adds both charm and warmth. The adjoining kitchen has been completely upgraded, featuring generous space and custom cabinetry—perfect for gathering with family. The primary bedroom feels like a true retreat with its vaulted ceiling, while an upstairs second bedroom and a spacious loft provide flexible sleeping arrangements. Additionally upstairs, you'll also find a cozy game/office nook—an inviting spot to work or relax. Each level has its own nicely finished bathroom for added convenience. Step outside to a freshly stained deck and take in views of the valley below—especially stunning in the winter months. The Hardy plank siding adds low-maintenance durability and the large circle driveway offers plenty of guest parking. Offered fully furnished and move-in ready, this chalet is designed for easy enjoyment from day one. Set in Innsbrook's non-rentable section, this chalet is ideal as a private second home. The perfect weekend escape. Simply waiting for the next adventure!
Location
State MO
County Warren
Area 470 - Wright City R-2
Rooms
Main Level Bedrooms 1
Interior
Interior Features Kitchen/Dining Room Combo, Natural Woodwork, Vaulted Ceiling(s)
Heating Electric
Cooling Ceiling Fan(s), Central Air
Flooring Carpet
Fireplaces Number 1
Fireplaces Type Living Room, Wood Burning Stove
Fireplace Y
Appliance Stainless Steel Appliance(s), Microwave, Built-In Electric Oven, Refrigerator
Laundry None
Exterior
Parking Features false
Utilities Available Electricity Connected, Water Connected
Amenities Available Basketball Court, Beach Access, Boating, Clubhouse, Common Ground, Dog Park, Fitness Center, Game Court Exterior, Gated, Golf Course, Lake, Laundry, Marina, Meeting Room, Party Room, Pickleball Court(s), Picnic Area, Playground, Pool, Recreation Facilities, Security, Stable(s), Tennis Court(s), Trail(s)
View Y/N No
Roof Type Asphalt
Private Pool false
Building
Lot Description Adjoins Wooded Area, Natural Foliage, Wooded
Story 1.5
Sewer Septic Tank
Water Community
Level or Stories One and One Half
Structure Type Fiber Cement
Schools
Elementary Schools Wright City East/West
Middle Schools Wright City Middle
High Schools Wright City High
School District Wright City R-Ii
Others
HOA Fee Include Clubhouse,Maintenance Parking/Roads,Common Area Maintenance,Pool Maintenance,Pool,Receptionist,Recreational Facilities,Security,Trash,Water
Acceptable Financing Cash, Conventional
Listing Terms Cash, Conventional
Special Listing Condition Standard
Read Less
Want to know what your home might be worth? Contact us for a FREE valuation!

Our team is ready to help you sell your home for the highest possible price ASAP
Bought with Dan Dieckmann
GET MORE INFORMATION







