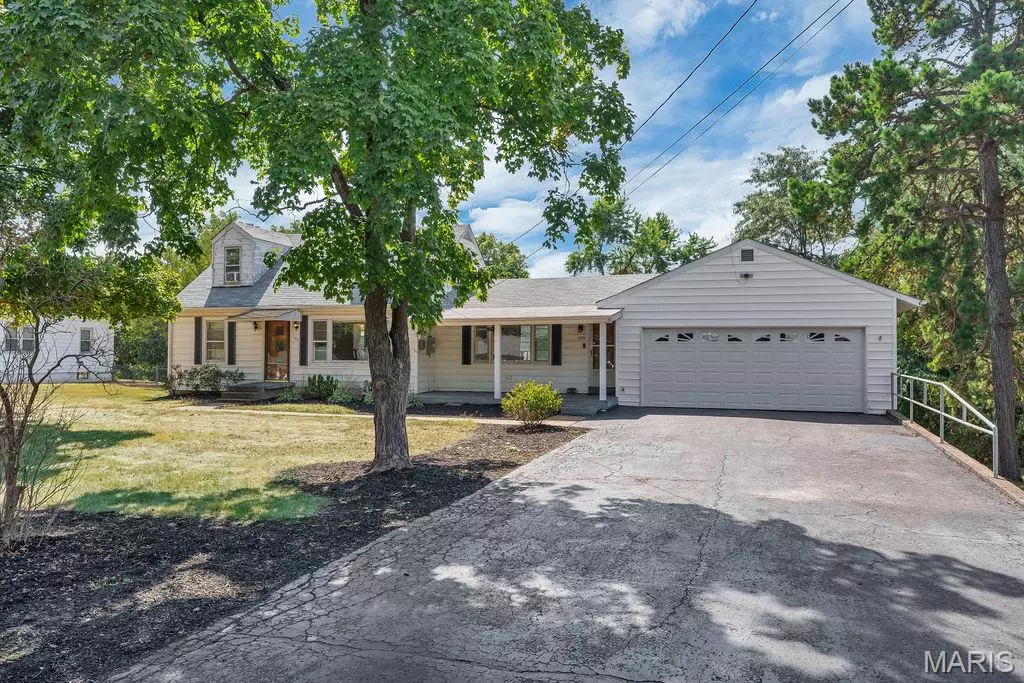$275,000
$234,900
17.1%For more information regarding the value of a property, please contact us for a free consultation.
108 Cherry Hill DR Fenton, MO 63026
3 Beds
2 Baths
1,496 SqFt
Key Details
Sold Price $275,000
Property Type Single Family Home
Sub Type Single Family Residence
Listing Status Sold
Purchase Type For Sale
Square Footage 1,496 sqft
Price per Sqft $183
Subdivision Meadow Lark
MLS Listing ID 25053551
Sold Date 10/21/25
Style Traditional
Bedrooms 3
Full Baths 2
Year Built 1964
Annual Tax Amount $924
Acres 1.0422
Lot Dimensions 263x200
Property Sub-Type Single Family Residence
Property Description
Amazing opportunity! 1.5 Story with covered front porch on over 1 acre lot on cul-de-sac street in Fenton! 3 bedrooms, 1.5 baths, almost 1,500sqft of living space and oversized 2-car garage. Hardwood floors upon entry into large living room with recessed lighting, updated ceiling fan and dual picture windows that flows into dining room with updated fixture and another picture window. Updated kitchen includes stainless gas range, granite counters/backsplash, pendant lighting, shaker cabinets, stainless hood, farmhouse sink, pull-out drawers, built-in wine shelf and cubbies. French door opens to primary bedroom with recessed lighting and custom walk-in closet. Updated bathroom with ceramic surround and shiplap completes main level. Wood staircase leads to 2 additional bedrooms and updated half bath w/luxury vinyl plank and pedestal sink. Walk-out lower level features 2 picture windows and is ready for your finishing touch! Updated panel box, high efficiency furnace and double lot with endless possibilities!
Location
State MO
County Jefferson
Area 392 - Northwest
Rooms
Basement Block, Daylight/Lookout, Egress Window, Full, Unfinished, Walk-Out Access
Main Level Bedrooms 1
Interior
Interior Features Ceiling Fan(s), Custom Cabinetry, Granite Counters, Kitchen/Dining Room Combo, Separate Dining, Shower, Walk-In Closet(s)
Heating Forced Air, Natural Gas
Cooling Ceiling Fan(s), Central Air
Flooring Carpet, Ceramic Tile, Hardwood, Luxury Vinyl
Fireplace Y
Appliance Stainless Steel Appliance(s), Gas Cooktop, Dishwasher, Disposal, Microwave, Built-In Electric Oven, Range Hood, Refrigerator
Laundry Electric Dryer Hookup, Lower Level
Exterior
Exterior Feature Garden, Storage
Parking Features true
Garage Spaces 2.0
Utilities Available Cable Available, Electricity Connected, Natural Gas Connected, Water Connected
View Y/N No
Roof Type Asphalt
Private Pool false
Building
Lot Description Back Yard, Cul-De-Sac, Front Yard, Landscaped, Near Public Transit, Some Trees, Split Possible
Story 1.5
Sewer Septic Tank
Water Public, Well
Level or Stories One and One Half
Structure Type Steel Siding,Vinyl Siding
Schools
Elementary Schools Murphy Elem.
Middle Schools Northwest Valley School
High Schools Northwest High
School District Northwest R-I
Others
Ownership Private
Acceptable Financing Cash, Conventional, FHA, VA Loan
Listing Terms Cash, Conventional, FHA, VA Loan
Special Listing Condition Standard
Read Less
Want to know what your home might be worth? Contact us for a FREE valuation!

Our team is ready to help you sell your home for the highest possible price ASAP
Bought with Elliott Black
GET MORE INFORMATION







