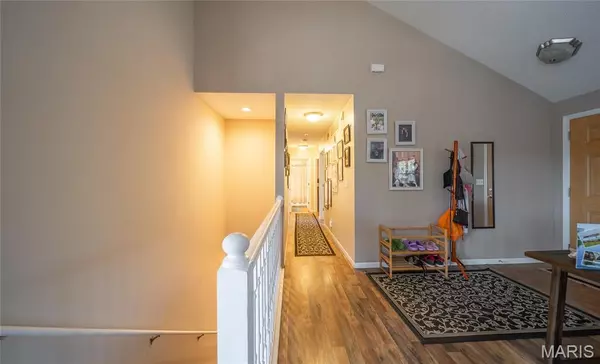$256,650
$255,000
0.6%For more information regarding the value of a property, please contact us for a free consultation.
24535 Talladega RD St Robert, MO 65584
4 Beds
3 Baths
2,308 SqFt
Key Details
Sold Price $256,650
Property Type Single Family Home
Sub Type Single Family Residence
Listing Status Sold
Purchase Type For Sale
Square Footage 2,308 sqft
Price per Sqft $111
Subdivision Rocky Point 01
MLS Listing ID 25062147
Sold Date 10/21/25
Style Ranch,Traditional
Bedrooms 4
Full Baths 3
Year Built 2009
Annual Tax Amount $1,176
Lot Size 0.680 Acres
Acres 0.68
Property Sub-Type Single Family Residence
Property Description
Welcome to this beautifully maintained 4-bedroom, 3-bath home, perfectly situated in a quiet neighborhood with very little traffic. The inviting covered front porch sets the tone for the warm and welcoming atmosphere inside. Step through the front door to discover an open floor plan filled with natural light, creating an airy and comfortable living space. The main level features a spacious primary suite complete with a luxurious bathroom offering a relaxing jacuzzi tub, separate shower, and a generous walk-in closet. Two additional bedrooms and a full bath are also located on the main level, providing convenience and functionality for family or guests. The finished basement expands your living space with two family areas, ideal for entertaining, a home office, or a recreation room. You'll also find the fourth bedroom (no closet in bedroom) and an additional bathroom, offering privacy for guests. From the basement, walk out to the fully fenced backyard with a patio—perfect for outdoor gatherings, grilling, or simply enjoying a peaceful evening. This property combines comfort, space, and location, making it an excellent choice for anyone seeking a move-in-ready home in a serene neighborhood setting.
Location
State MO
County Pulaski
Area 802 - St Robert
Rooms
Basement Bathroom, Daylight, Finished, Partial, Sleeping Area, Walk-Out Access
Main Level Bedrooms 3
Interior
Interior Features Ceiling Fan(s), Double Vanity, Kitchen/Dining Room Combo, Lever Faucets, Open Floorplan, Pantry, Separate Shower, Soaking Tub, Vaulted Ceiling(s), Walk-In Closet(s), Whirlpool
Heating Electric, Forced Air
Cooling Ceiling Fan(s), Central Air, Electric
Flooring Ceramic Tile, Luxury Vinyl
Fireplace N
Appliance Dishwasher, Disposal, Microwave, Electric Range, Refrigerator, Electric Water Heater
Laundry Laundry Room, Lower Level
Exterior
Parking Features true
Garage Spaces 2.0
Fence Back Yard, Wood
View Y/N No
Building
Lot Description Back Yard, Corner Lot, Few Trees, Terraced
Story 1
Sewer Public Sewer
Water Public
Level or Stories One
Structure Type Frame,Stone Veneer,Vinyl Siding
Schools
Elementary Schools Waynesville R-Vi
Middle Schools Waynesville Middle
High Schools Waynesville Sr. High
School District Waynesville R-Vi
Others
Acceptable Financing Cash, Conventional, FHA, USDA, VA Loan
Listing Terms Cash, Conventional, FHA, USDA, VA Loan
Special Listing Condition Standard
Read Less
Want to know what your home might be worth? Contact us for a FREE valuation!

Our team is ready to help you sell your home for the highest possible price ASAP
Bought with Alana V Hancock
GET MORE INFORMATION







