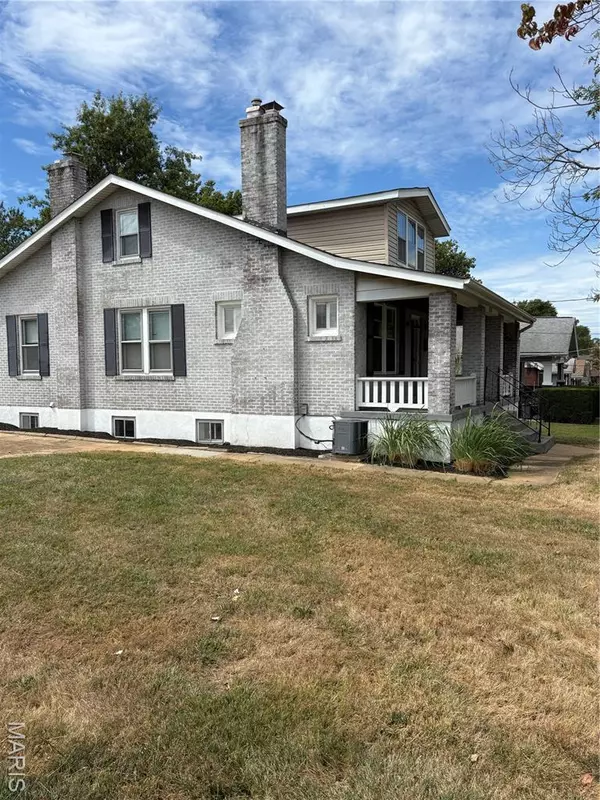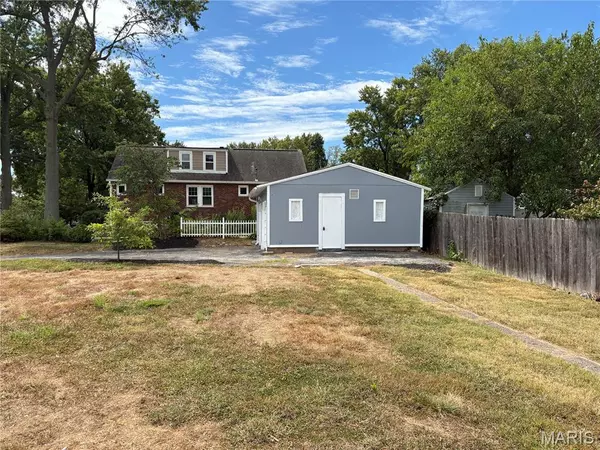$210,000
$199,900
5.1%For more information regarding the value of a property, please contact us for a free consultation.
8804 Forest AVE Overland, MO 63114
4 Beds
1 Bath
1,568 SqFt
Key Details
Sold Price $210,000
Property Type Single Family Home
Sub Type Single Family Residence
Listing Status Sold
Purchase Type For Sale
Square Footage 1,568 sqft
Price per Sqft $133
Subdivision Charlack
MLS Listing ID 25046877
Sold Date 10/22/25
Style Craftsman
Bedrooms 4
Full Baths 1
Year Built 1920
Annual Tax Amount $2,244
Acres 0.2681
Lot Dimensions 73 x 160
Property Sub-Type Single Family Residence
Property Description
Step into timeless charm with modern comforts in this beautifully renovated 1920s bungalow!
This 4-bedroom, 1-bath home has been thoughtfully updated—fully renovated in 2023 and refreshed again in 2025. Enjoy luxury vinyl plank flooring throughout the kitchen, dining, and living areas, paired with cozy carpet in the bedrooms.
The back porch has been fully enclosed and equipped with its own heating and cooling system, creating the perfect year-round retreat for morning coffee or quiet relaxation. Upstairs, the spacious 4th bedroom offers endless possibilities—home office, guest suite, or creative space.
The clean, dry basement is accessible from inside and outside, featuring a painted floor, exposed open joists, and bright can lighting—ready for your finishing touches to create a fantastic entertainment zone.
Outside, you'll love the large, level corner lot with a walkway leading to the oversized 2-car detached garage and a paved driveway offering plenty of off-street parking.
Located in the highly desirable Overland area, this move-in-ready gem won't last long!
Location
State MO
County St. Louis
Area 91 - Ritenour
Rooms
Basement 8 ft + Pour, Concrete, Full, Interior Entry, Storage Space, Unfinished, Walk-Up Access
Main Level Bedrooms 3
Interior
Interior Features Bookcases, Ceiling Fan(s)
Heating Natural Gas
Cooling Central Air, Wall/Window Unit(s)
Flooring Luxury Vinyl
Fireplaces Number 1
Fireplaces Type Decorative
Fireplace Y
Appliance Stainless Steel Appliance(s), Range Hood, Electric Range, Refrigerator
Laundry In Basement
Exterior
Parking Features true
Garage Spaces 2.0
Utilities Available Electricity Connected, Natural Gas Connected, Water Connected
View Y/N No
Roof Type Asphalt,Pitched/Sloped
Private Pool false
Building
Lot Description Corner Lot, Level
Story 1.5
Sewer Public Sewer
Water Public
Level or Stories One and One Half
Structure Type Brick
Schools
Elementary Schools Wyland Elem.
Middle Schools Ritenour Middle
High Schools Ritenour Sr. High
School District Ritenour
Others
Ownership Private
Acceptable Financing Cash, Conventional, FHA, VA Loan
Listing Terms Cash, Conventional, FHA, VA Loan
Special Listing Condition Standard
Read Less
Want to know what your home might be worth? Contact us for a FREE valuation!

Our team is ready to help you sell your home for the highest possible price ASAP
Bought with Tamara Union
GET MORE INFORMATION







