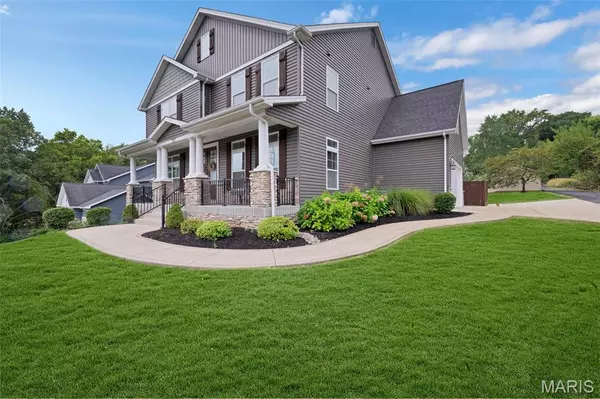$999,900
$999,900
For more information regarding the value of a property, please contact us for a free consultation.
785 N Ballas RD St Louis, MO 63122
5 Beds
5 Baths
3,573 SqFt
Key Details
Sold Price $999,900
Property Type Single Family Home
Sub Type Single Family Residence
Listing Status Sold
Purchase Type For Sale
Square Footage 3,573 sqft
Price per Sqft $279
Subdivision 791 North Ballas Road Lt Split
MLS Listing ID 25065489
Sold Date 10/22/25
Style Traditional
Bedrooms 5
Full Baths 4
Half Baths 1
Year Built 2016
Annual Tax Amount $9,108
Lot Size 0.438 Acres
Acres 0.438
Property Sub-Type Single Family Residence
Property Description
This stunning Des Peres residence perfectly blends style, comfort, and function, offering five bedrooms, 4.5 bathrooms, and a three-car attached garage. Filled with tons of natural light, the main level features a welcoming family room with a gas fireplace, a separate dining room, and a versatile den/office space. The chef's kitchen is a showstopper, with stainless steel appliances, custom cabinetry, granite countertops, a gas stove, pantry, and a large island with a built-in microwave, plus direct access to the backyard through a French door. Just off the kitchen, a convenient half bath and mudroom/drop zone add everyday ease.
A beautiful staircase leads to the upper level, where four bedrooms await, including an upstairs loft with custom built-in cabinets for storage and a luxurious primary suite with dual vanities, a spacious shower, and dual closets—one a custom-designed walk-in. Laundry is conveniently located upstairs.
The finished walkout lower level offers expanded living with a recreation area, a fifth bedroom with full bath, and ample storage—perfect for guests or multi-generational living. Outside, enjoy a patio, fenced yard, and landscaped outdoor space designed for privacy and entertaining.
Location
State MO
County St. Louis
Area 196 - Kirkwood
Rooms
Basement Sleeping Area, Storage Space, Sump Pump, Walk-Out Access
Interior
Interior Features Custom Cabinetry, Double Vanity, Eat-in Kitchen, High Ceilings, Kitchen Island, Open Floorplan, Pantry, Recessed Lighting, Separate Dining, Shower, Storage
Heating Forced Air
Cooling Central Air, Electric
Flooring Carpet, Wood
Fireplaces Number 1
Fireplaces Type Family Room, Gas
Fireplace Y
Appliance Stainless Steel Appliance(s), Gas Cooktop, Dishwasher, Disposal, Microwave, Gas Oven, Gas Range, Refrigerator, Washer/Dryer
Laundry 2nd Floor
Exterior
Exterior Feature Private Yard
Parking Features true
Garage Spaces 3.0
Fence Back Yard, Fenced, Privacy
Utilities Available Electricity Connected, Sewer Connected, Water Connected
View Y/N No
Building
Lot Description Level
Story 2
Sewer Public Sewer
Water Public
Level or Stories Two
Structure Type Stone Veneer,Vinyl Siding
Schools
Elementary Schools Westchester Elem.
Middle Schools North Kirkwood Middle
High Schools Kirkwood Sr. High
School District Kirkwood R-Vii
Others
Ownership Private
Acceptable Financing Cash, Conventional, FHA, VA Loan
Listing Terms Cash, Conventional, FHA, VA Loan
Special Listing Condition Standard
Read Less
Want to know what your home might be worth? Contact us for a FREE valuation!

Our team is ready to help you sell your home for the highest possible price ASAP
Bought with Susan Hurley
GET MORE INFORMATION







