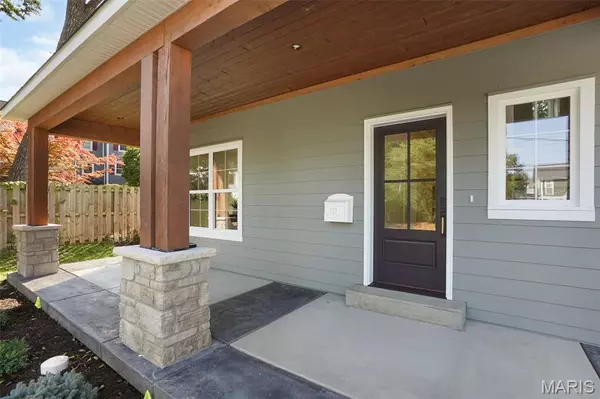$1,345,000
$1,315,000
2.3%For more information regarding the value of a property, please contact us for a free consultation.
921 N Clay AVE Kirkwood, MO 63122
5 Beds
5 Baths
3,312 SqFt
Key Details
Sold Price $1,345,000
Property Type Single Family Home
Sub Type Single Family Residence
Listing Status Sold
Purchase Type For Sale
Square Footage 3,312 sqft
Price per Sqft $406
Subdivision North Clay Woods
MLS Listing ID 25048346
Sold Date 10/22/25
Style Cottage,Traditional
Bedrooms 5
Full Baths 4
Half Baths 1
Year Built 2025
Annual Tax Amount $3,349
Acres 0.18
Lot Dimensions 80x97
Property Sub-Type Single Family Residence
Property Description
Within walking distance to coveted Tillman Elementary and North Kirkwood Middle Schools, this amazing New Construction home, now complete at 921 N Clay Ave, KRKWD, MO 63122, is a real Kirkwood marvel! This single-family residence with first floor primary suite is complete with 5 Bedrooms and 4.5 Baths. Light filled open floor plan with 9' ceilings on main level, french white oak hardwood flooring on main level and 2nd floor hallway. Gourmet center isle kitchen with custom Amish cabinetry, KitchenAid appliances, custom built range hood, solid surface tops and tiled backsplash and access to covered patio. Master Suite offers private bath with separate shower and freestanding soaking tub. Finished lower level includes bedroom, bath and rec room. Plumbing fixtures from brands such as Kohler, Elkay, Moen and Delta in all bathrooms and Kitchen. Designer-not builder grade tile selections used in all full bathrooms, first floor laundry room and mudroom. The exterior stands out with Douglas Fir Timbers and James Hardie plank and shingle siding to last for many years to come with no maintenance or worries of hail damage. Fully landscaped, sodded and irrigated partially fenced in beautiful yard on one of the best streets in Kirkwood! This is your chance to own a slice of the good life; inquire today and prepare to fall head-over-heels!
Location
State MO
County St. Louis
Area 196 - Kirkwood
Rooms
Basement 9 ft + Pour, Bathroom, Concrete, Egress Window, Partially Finished, Interior Entry, Storage Space, Sump Pump
Main Level Bedrooms 1
Interior
Interior Features Breakfast Room, Built-in Features, Ceiling Fan(s), Chandelier, Crown Molding, Custom Cabinetry, Double Vanity, Eat-in Kitchen, Entrance Foyer, High Ceilings, High Speed Internet, Kitchen Island, Kitchen/Dining Room Combo, Lever Faucets, Open Floorplan, Pantry, Recessed Lighting, Separate Shower, Soaking Tub, Solid Surface Countertop(s), Storage, Tub, Two Story Entrance Foyer, Walk-In Closet(s), Workshop/Hobby Area
Heating Forced Air, Natural Gas
Cooling Central Air, Dual, Electric, Humidity Control, Zoned
Flooring Carpet, Ceramic Tile, Hardwood, Luxury Vinyl, Tile, Wood
Fireplaces Number 1
Fireplaces Type Family Room, Gas Log
Fireplace Y
Appliance Stainless Steel Appliance(s), Gas Cooktop, Dishwasher, Disposal, Humidifier, Microwave, Built-In Electric Oven, Range Hood, Refrigerator, Gas Water Heater
Laundry Electric Dryer Hookup, Laundry Room, Main Level, Washer Hookup
Exterior
Exterior Feature Lighting, Private Yard, Rain Gutters
Parking Features true
Garage Spaces 2.0
Fence Partial, Wood
Utilities Available Cable Available
View Y/N No
Private Pool false
Building
Lot Description Adjoins Wooded Area, Back Yard, City Lot, Front Yard, Gentle Sloping, Infill Lot, Landscaped, Level, Near Park, Rectangular Lot, Some Trees
Story 1.5
Builder Name Charleston Homes
Sewer Public Sewer
Water Public
Level or Stories One and One Half
Structure Type Attic/Crawl Hatchway(s) Insulated,Blown-In Insulation,Ducts Professionally Air-Sealed,Fiber Cement,HardiPlank Type,ICAT Recessed Lighting,Shingle Siding
Schools
Elementary Schools F. P. Tillman Elem.
Middle Schools North Kirkwood Middle
High Schools Kirkwood Sr. High
School District Kirkwood R-Vii
Others
Acceptable Financing Cash, Contract, Conventional, FHA, VA Loan
Listing Terms Cash, Contract, Conventional, FHA, VA Loan
Special Listing Condition Standard
Read Less
Want to know what your home might be worth? Contact us for a FREE valuation!

Our team is ready to help you sell your home for the highest possible price ASAP
Bought with Mary Lewis
GET MORE INFORMATION







