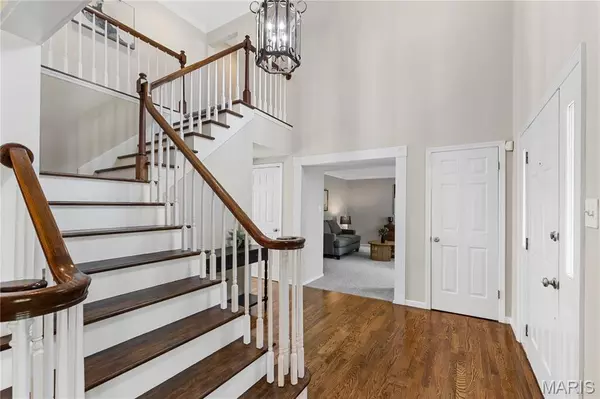$605,000
$605,000
For more information regarding the value of a property, please contact us for a free consultation.
2700 Autumn Run CT Wildwood, MO 63005
5 Beds
4 Baths
4,525 SqFt
Key Details
Sold Price $605,000
Property Type Single Family Home
Sub Type Single Family Residence
Listing Status Sold
Purchase Type For Sale
Square Footage 4,525 sqft
Price per Sqft $133
Subdivision Valley View 2
MLS Listing ID 25053631
Sold Date 10/22/25
Style Other,Traditional
Bedrooms 5
Full Baths 3
Half Baths 1
HOA Fees $20/mo
Year Built 1983
Annual Tax Amount $7,276
Acres 0.47
Lot Dimensions .470 acres
Property Sub-Type Single Family Residence
Property Description
Check out this amazing and HUGE house in Wildwood! Located on a quiet cul-de-sac with beautiful wooded views out back. This 2-story home offers nearly 4,600 sq. ft. of finished living space. The grand 2-story entry leads to rich wood floors and amazing living room featuring a gas fireplace, bay window, built-in bookcases, a wet bar, and access to a large deck overlooking the serene backyard. The lovely updated and new spacious kitchen is perfect for entertaining, with double ovens, cooktop, stone countertops, a waterfall island, built-in desk, pantry, and a breakfast area with sliding glass doors to the deck.
Additional main-level highlights include a laundry room and mudroom with a utility sink.
Upstairs, the primary suite offers a walk-in closet and an updated bath with double sinks, a separate tub, walk-in shower. Three more generously sized bedrooms and a full hall bath complete the second level.
The finished walk-out lower level features a large family room with built-ins, a home office, a fifth bedroom, a recreation area, a full bath, and plenty of storage.
Oh ya... Rockwood schools! This will not last long!
Location
State MO
County St. Louis
Area 347 - Lafayette
Rooms
Basement 9 ft + Pour, Bathroom, Exterior Entry, Finished, Sleeping Area, Walk-Out Access
Interior
Interior Features Bar, Bookcases, Breakfast Bar, Ceiling Fan(s), Double Vanity, Kitchen Island, Pantry, Soaking Tub
Heating Natural Gas
Cooling Central Air
Flooring Carpet, Hardwood
Fireplaces Number 1
Fireplaces Type Living Room
Fireplace Y
Appliance Cooktop, Dishwasher, Disposal, Ice Maker
Laundry Main Level
Exterior
Exterior Feature Balcony
Parking Features true
Garage Spaces 2.0
Fence None
Utilities Available Natural Gas Available
Amenities Available None
View Y/N No
Private Pool false
Building
Lot Description Back Yard
Story 2
Sewer Public Sewer
Water Public
Level or Stories Two
Structure Type Frame
Schools
Elementary Schools Ellisville Elem.
Middle Schools Crestview Middle
High Schools Lafayette Sr. High
School District Rockwood R-Vi
Others
HOA Fee Include Other
Acceptable Financing Cash, Conventional, FHA, VA Loan
Listing Terms Cash, Conventional, FHA, VA Loan
Special Listing Condition Standard
Read Less
Want to know what your home might be worth? Contact us for a FREE valuation!

Our team is ready to help you sell your home for the highest possible price ASAP
Bought with John Rutledge
GET MORE INFORMATION







