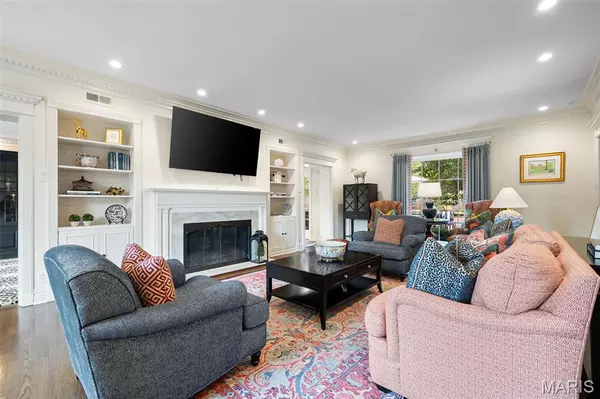$2,500,000
$2,250,000
11.1%For more information regarding the value of a property, please contact us for a free consultation.
61 Briarcliff Ladue, MO 63124
5 Beds
6 Baths
6,346 SqFt
Key Details
Sold Price $2,500,000
Property Type Single Family Home
Sub Type Single Family Residence
Listing Status Sold
Purchase Type For Sale
Square Footage 6,346 sqft
Price per Sqft $393
Subdivision Briarcliff
MLS Listing ID 25057640
Sold Date 10/17/25
Style Traditional
Bedrooms 5
Full Baths 4
Half Baths 2
HOA Fees $37/ann
Year Built 1948
Annual Tax Amount $15,513
Lot Size 0.859 Acres
Acres 0.859
Property Sub-Type Single Family Residence
Property Description
Welcome to 61 Briarcliff, a beautifully updated 5-bedroom, 4 full and 2 half-bathroom residence offering over 6300 total sq ft of living space on a prime corner lot in one of Ladue's most sought-after neighborhoods. Located in the award-winning Ladue School District and minutes from shopping, dining, and major thoroughfares, 61 Briarcliff is a rare opportunity in an unbeatable location. The inviting center hall floor plan opens to formal living and dining rooms, ideal for hosting gatherings. An expansive den/office with custom built-ins adds versatility and charm. The heart of the home is the stunning, updated kitchen that seamlessly connects to the spacious family room—perfect for everyday living.
Upstairs, the luxurious primary suite is complemented by three additional bedrooms (one is currently being used as a primary closet) and two full bathrooms. A private fifth bedroom suite, accessed via a separate staircase, is ideal for guests, teens, in-laws, or a dedicated home office. The finished lower level offers a large family room with a bar and fireplace—an ideal retreat. Step outside to your private oasis with an expansive patio, lush landscaping, and a sparkling pool—just in time to enjoy the remainder of summer. We invite you to come see your next home.
Location
State MO
County St. Louis
Area 151 - Ladue
Rooms
Basement 8 ft + Pour, Bathroom, Concrete, Egress Window, Partially Finished, Sump Pump
Interior
Interior Features Bar, Bookcases, Breakfast Room, Built-in Features, Chandelier, Crown Molding, Custom Cabinetry, Double Vanity, Entrance Foyer, Kitchen Island, Open Floorplan, Separate Dining, Solid Surface Countertop(s), Special Millwork, Walk-In Closet(s), Walk-In Pantry
Heating Electric, Forced Air, Natural Gas
Cooling Central Air
Flooring Carpet, Laminate, Tile, Wood
Fireplaces Number 2
Fireplaces Type Basement, Living Room, Wood Burning
Fireplace Y
Appliance Stainless Steel Appliance(s), Dishwasher, Disposal, Exhaust Fan, Microwave, Double Oven, Built-In Gas Range, Built-In Refrigerator, Water Heater, Bar Fridge
Laundry 2nd Floor, Laundry Closet, Lower Level
Exterior
Exterior Feature Fire Pit, Private Yard
Parking Features true
Garage Spaces 3.0
Fence Brick, Partial, Wrought Iron
Pool Fenced, Filtered, Gas Heat, Heated, In Ground, Outdoor Pool, Private
Utilities Available Electricity Connected, Natural Gas Connected, Sewer Connected, Water Connected
Amenities Available None
View Y/N No
Roof Type Architectural Shingle
Private Pool true
Building
Lot Description Landscaped, Level, Some Trees, Sprinklers In Front, Sprinklers In Rear
Story 2
Sewer Lift System, Public Sewer
Water Public
Level or Stories Two
Structure Type Brick
Schools
Elementary Schools Reed Elem.
Middle Schools Ladue Middle
High Schools Ladue Horton Watkins High
School District Ladue
Others
HOA Fee Include Common Area Maintenance
Acceptable Financing Cash, Conventional, Other
Listing Terms Cash, Conventional, Other
Special Listing Condition Standard
Read Less
Want to know what your home might be worth? Contact us for a FREE valuation!

Our team is ready to help you sell your home for the highest possible price ASAP
Bought with Ford Manion
GET MORE INFORMATION







