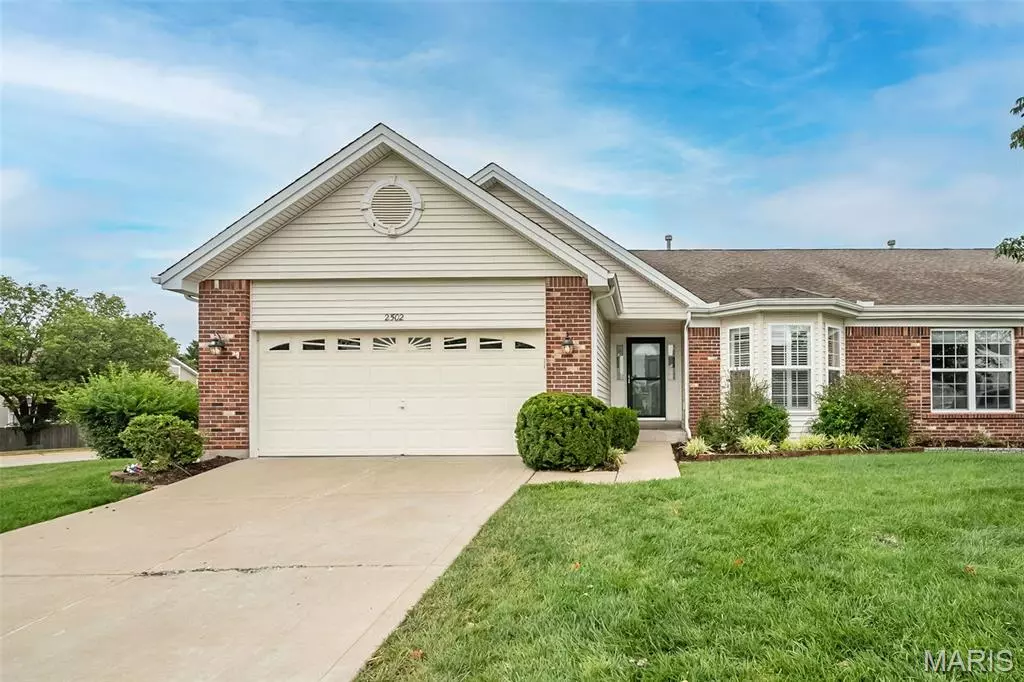$400,000
$415,000
3.6%For more information regarding the value of a property, please contact us for a free consultation.
2502 Newpoint DR Wildwood, MO 63011
3 Beds
3 Baths
2,584 SqFt
Key Details
Sold Price $400,000
Property Type Single Family Home
Sub Type Villa
Listing Status Sold
Purchase Type For Sale
Square Footage 2,584 sqft
Price per Sqft $154
Subdivision Villas At Newpoint
MLS Listing ID 25057755
Sold Date 10/22/25
Style Atrium,Traditional
Bedrooms 3
Full Baths 3
HOA Fees $300/mo
Year Built 2002
Annual Tax Amount $4,235
Lot Size 4,356 Sqft
Acres 0.1
Lot Dimensions 40x107
Property Sub-Type Villa
Property Description
Here's your chance to own an end unit villa with a stunning view of the common ground and community lake, accessible from your composite screened-in deck or nearly every window in your home. This villa features a split bedroom floor plan, ideal for those looking to downsize but still wanting ample living space. The finished walk-out lower level includes a third bedroom, a full bath, and plenty of storage.
If you need a handicap-accessible home, this property is equipped with a wheelchair ramp in the garage and grab bars in both bathrooms. The hardwood floors throughout make it easy to navigate the space. With soaring ceilings and abundant natural light, this open-concept design has been freshly painted and is a must-see!
Condo fee is $300 a month! This is a GREAT VALUE!
Location
State MO
County St. Louis
Area 347 - Lafayette
Rooms
Basement 9 ft + Pour, Bathroom, Concrete, Egress Window, Partially Finished, Full, Sleeping Area, Storage Space, Walk-Out Access
Main Level Bedrooms 2
Interior
Interior Features Bookcases, Breakfast Bar, Breakfast Room, Ceiling Fan(s), Double Vanity, Granite Counters, Kitchen/Dining Room Combo, Open Floorplan, Pantry, Separate Shower, Solid Surface Countertop(s), Storage, Vaulted Ceiling(s)
Heating Natural Gas
Cooling Ceiling Fan(s), Central Air
Flooring Carpet, Ceramic Tile, Hardwood
Fireplaces Number 1
Fireplaces Type Gas Starter
Fireplace Y
Laundry Main Level
Exterior
Parking Features true
Garage Spaces 2.0
Fence None
Utilities Available Cable Connected, Electricity Connected, Natural Gas Connected, Sewer Connected, Underground Utilities, Water Connected
Amenities Available Association Management
View Y/N No
Roof Type Architectural Shingle
Private Pool false
Building
Lot Description Adjoins Common Ground, Adjoins Open Ground, Front Yard, Landscaped, Near Public Transit, Some Trees, Views
Story 1
Sewer Public Sewer
Water Public
Level or Stories One
Structure Type Brick Veneer,Vinyl Siding
Schools
Elementary Schools Green Pines Elem.
Middle Schools Wildwood Middle
High Schools Lafayette Sr. High
School District Rockwood R-Vi
Others
HOA Fee Include Common Area Maintenance,Sewer,Trash
Ownership Private
Acceptable Financing Cash, Conventional
Listing Terms Cash, Conventional
Special Listing Condition Standard
Read Less
Want to know what your home might be worth? Contact us for a FREE valuation!

Our team is ready to help you sell your home for the highest possible price ASAP
Bought with Susan Steiner
GET MORE INFORMATION







