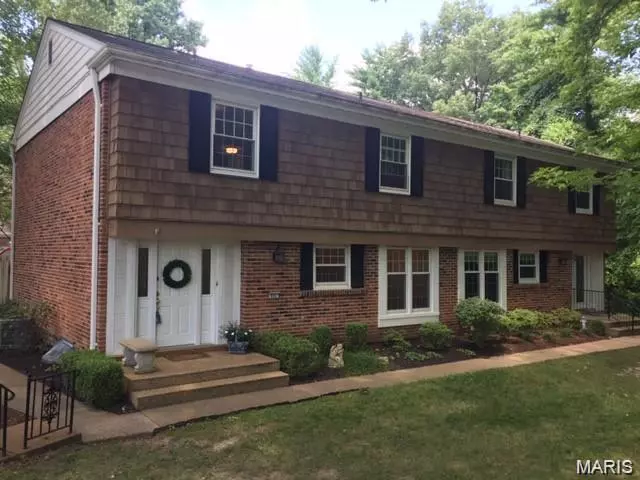$241,000
$250,000
3.6%For more information regarding the value of a property, please contact us for a free consultation.
922 Pavillion DR St Louis, MO 63141
3 Beds
3 Baths
1,819 SqFt
Key Details
Sold Price $241,000
Property Type Townhouse
Sub Type Townhouse
Listing Status Sold
Purchase Type For Sale
Square Footage 1,819 sqft
Price per Sqft $132
Subdivision Wood Glade Condo Ph One
MLS Listing ID 25061478
Sold Date 10/24/25
Style Contemporary
Bedrooms 3
Full Baths 2
Half Baths 1
HOA Fees $556/mo
Year Built 1969
Annual Tax Amount $2,513
Property Sub-Type Townhouse
Property Description
Welcome to ideal townhome living with this highly sought after end unit (2 unit building) in the desirable Woods Glade neighborhood, with easy access to Olive and 141. Entering the home, warm wood floors greet you and run throughout the neutral kitchen, with new dishwasher, as well as a large eat in breakfast space where you have a beautiful view of the WOODS and LAKE. The spacious living room has an oversized sliding glass door that leads to a private fenced patio with newer fence and AstroTurf accents. The separate dining room has a wet bar, perfect for hosting a dinner party. A half bath completes the main floor. Moving upstairs, the owner's suite has plenty of room for a king-sized bed and accompanying furniture, 2 closets, and large bath with new LVP flooring. 2 additional bedrooms with beautiful front facing views of nature and a full bath top off the upper level. The lower level is bright and warm with a carpeted recreation room, enclosed laundry room, and unfinished storage area with built in shelves. This home finishes strong with a new garage door and opener (2025), roof and gutters (2025). HOA fees include water, sewer, trash and landscaping and $360 annual fee for, pool, tennis and clubhouse.
Location
State MO
County St. Louis
Area 167 - Parkway Central
Rooms
Basement 8 ft + Pour, Concrete, Partially Finished, Full, Storage Space
Interior
Interior Features Breakfast Room, Eat-in Kitchen, Pantry, Separate Dining, Shower, Solid Surface Countertop(s)
Heating Forced Air, Natural Gas
Cooling Ceiling Fan(s), Central Air, Electric
Flooring Carpet, Ceramic Tile
Fireplace N
Appliance Dishwasher, Disposal, Microwave, Free-Standing Electric Oven, Water Heater
Laundry In Basement
Exterior
Exterior Feature Courtyard, Garden, Private Yard
Parking Features true
Garage Spaces 1.0
Fence Back Yard
Pool Fenced, In Ground, Outdoor Pool
Utilities Available Cable Available, Electricity Available, Water Available
Amenities Available Clubhouse, Lake, Pool, Trail(s)
View Y/N No
Roof Type Architectural Shingle
Building
Story 2
Sewer Public Sewer
Water Public
Level or Stories Two
Structure Type Brick
Schools
Elementary Schools River Bend Elem.
Middle Schools Central Middle
High Schools Parkway Central High
School District Parkway C-2
Others
HOA Fee Include Clubhouse,Insurance,Maintenance Grounds,Pool,Sewer,Snow Removal
Acceptable Financing Cash, Conventional
Listing Terms Cash, Conventional
Special Listing Condition Standard
Read Less
Want to know what your home might be worth? Contact us for a FREE valuation!

Our team is ready to help you sell your home for the highest possible price ASAP
Bought with Warner Hall
GET MORE INFORMATION







