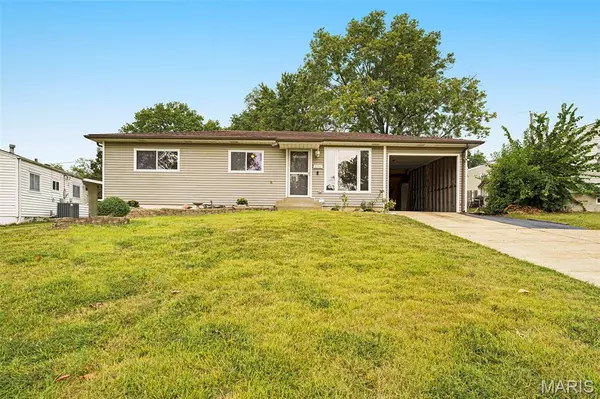$235,000
$240,000
2.1%For more information regarding the value of a property, please contact us for a free consultation.
2325 Pecan DR St Louis, MO 63125
3 Beds
1 Bath
888 SqFt
Key Details
Sold Price $235,000
Property Type Single Family Home
Sub Type Single Family Residence
Listing Status Sold
Purchase Type For Sale
Square Footage 888 sqft
Price per Sqft $264
Subdivision Maple Hills Add 1
MLS Listing ID 25061643
Sold Date 10/24/25
Style Traditional
Bedrooms 3
Full Baths 1
Year Built 1957
Annual Tax Amount $1,924
Lot Size 7,701 Sqft
Acres 0.1768
Property Sub-Type Single Family Residence
Property Description
Welcome Home to this lovingly cared for home! Upon entering, the large window floods the Living/Dining room with natural light. Kitchen boasts granite countertops and large pantry. All 3 bedrooms feature ceiling fans and large windows. Main level has been professionally painted, walls and doors. Bathroom tub has been refinished and walls painted. Lower level is partially finished with dry bar. Great space for a family/rec/play area. Unfinished portion of lower level boasts cabinets under stairs plus additional shelves and work bench. Door from Kitchen leads to amazing backyard! Covered patio is great for relaxing plus uncovered portion patio perfect place for grilling. Yard is flat with slight incline at back of yard. Great place for relaxing or entertaining family and friends. Need a place to store tools equipment etc, the large shed has the space. It features, shelves, cabinets plus rafters for even more storage space. Enclosed carport offers additional storage plus access to back yard. Home offers several updates: new roof (04/25), new kitchen and bathroom windows (7/25), asphalt portion of driveway resealed (7/25), freshly painted (8/25) plus more! Owner has luxury vinyl flooring that can remain, enough flooring for living room or 2 front bedrooms. Home is located in a great area! Close to I55 and I270, shopping and restaurants! Awesome neighborhood!
Location
State MO
County St. Louis
Area 331 - Mehlville
Rooms
Basement Concrete, Partially Finished, Full
Main Level Bedrooms 3
Interior
Interior Features Ceiling Fan(s), Dining/Living Room Combo, Dry Bar, Eat-in Kitchen, Granite Counters, Pantry
Heating Forced Air, Natural Gas
Cooling Ceiling Fan(s), Central Air, Electric
Flooring Hardwood, Vinyl
Fireplace N
Appliance Dishwasher, Disposal, Dryer, Microwave, Free-Standing Gas Oven, Refrigerator
Laundry In Basement
Exterior
Parking Features false
Fence Back Yard, Chain Link
Utilities Available Cable Available, Electricity Connected, Natural Gas Connected, Sewer Connected, Water Connected
View Y/N No
Roof Type Architectural Shingle
Building
Lot Description Back Yard
Story 1
Sewer Public Sewer
Water Public
Level or Stories One
Structure Type Vinyl Siding
Schools
Elementary Schools Bierbaum Elem.
Middle Schools Margaret Buerkle Middle
High Schools Mehlville High School
School District Mehlville R-Ix
Others
Ownership Private
Acceptable Financing Cash, Conventional, FHA, VA Loan
Listing Terms Cash, Conventional, FHA, VA Loan
Special Listing Condition Standard
Read Less
Want to know what your home might be worth? Contact us for a FREE valuation!

Our team is ready to help you sell your home for the highest possible price ASAP
Bought with Ryan Kerlick
GET MORE INFORMATION







