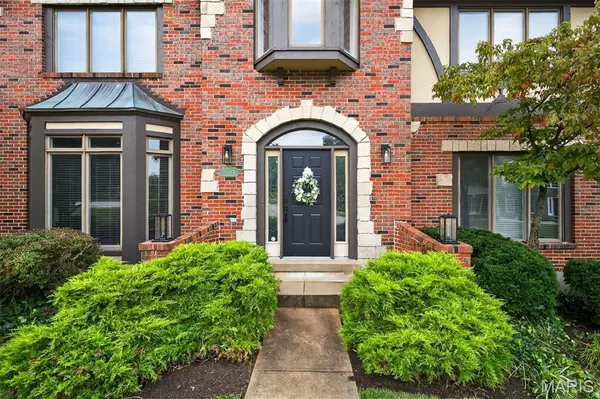$750,000
$795,000
5.7%For more information regarding the value of a property, please contact us for a free consultation.
830 Courtwood LN Ballwin, MO 63011
4 Beds
4 Baths
3,988 SqFt
Key Details
Sold Price $750,000
Property Type Single Family Home
Sub Type Single Family Residence
Listing Status Sold
Purchase Type For Sale
Square Footage 3,988 sqft
Price per Sqft $188
Subdivision Manors Of Town & Country Regency Manor
MLS Listing ID 25055093
Sold Date 10/24/25
Style Traditional,Tudor
Bedrooms 4
Full Baths 3
Half Baths 1
Year Built 1991
Annual Tax Amount $6,595
Lot Size 0.420 Acres
Acres 0.42
Lot Dimensions 0124 / 0182 - 0166 / 0102
Property Sub-Type Single Family Residence
Property Description
Charming Tudor-style home on a quiet cul-de-sac offers timeless appeal and modern comfort. A beautiful two-story entry floods the main level with natural light, highlighting atrium doors, bay/bow windows, and graceful arched windows throughout. The Family Room features a wall of windows overlooking a stone patio and private backyard, a perfect setting for starting or unwinding after a long day. The Kitchen boasts a breakfast nook, pantry, ample cabinetry for all of your gadgets, and generous counter space for the home cook. The formal Dining Room impresses with a tray ceiling, bay/bow windows, and elegant crown molding. The spacious Primary Suite includes a walk-in closet and a luxurious ensuite with soaking tub and oversized glass shower. The finished lower level expands your living space with a large recreation room, full bath, and versatile flex space perfect for overnight guests.
Location
State MO
County St. Louis
Area 168 - Parkway West
Rooms
Basement Bathroom, Partially Finished, Sleeping Area, Storage Space, Sump Pump
Interior
Interior Features Bookcases, Breakfast Bar, Built-in Features, Ceiling Fan(s), Center Hall Floorplan, Crown Molding, Kitchen Island, Pantry, Separate Dining, Storage, Two Story Entrance Foyer, Walk-In Closet(s)
Heating Forced Air, Zoned
Cooling Ceiling Fan(s), Central Air
Flooring Carpet, Hardwood, Other
Fireplaces Number 1
Fireplaces Type Wood Burning
Fireplace Y
Appliance Electric Cooktop, Dishwasher, Disposal, Microwave
Laundry Main Level
Exterior
Parking Features true
Garage Spaces 3.0
Utilities Available Electricity Connected
View Y/N No
Building
Story 2
Sewer Public Sewer
Water Public
Level or Stories Two
Structure Type Brick Veneer
Schools
Elementary Schools Henry Elem.
Middle Schools West Middle
High Schools Parkway West High
School District Parkway C-2
Others
Ownership Private
Acceptable Financing Cash, Conventional
Listing Terms Cash, Conventional
Special Listing Condition Standard
Read Less
Want to know what your home might be worth? Contact us for a FREE valuation!

Our team is ready to help you sell your home for the highest possible price ASAP
Bought with Gary Hoeferkamp
GET MORE INFORMATION







