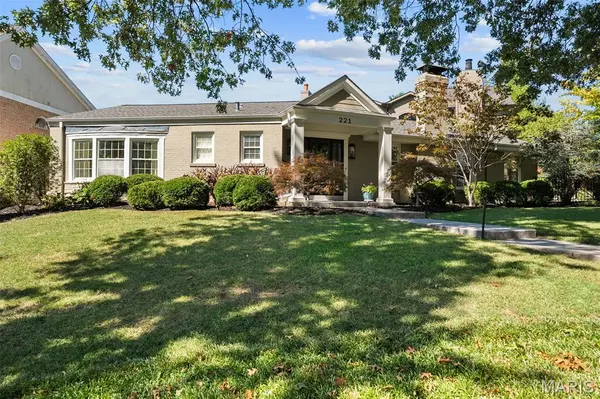$1,300,000
$1,150,000
13.0%For more information regarding the value of a property, please contact us for a free consultation.
221 Topton WAY Clayton, MO 63105
3 Beds
3 Baths
2,520 SqFt
Key Details
Sold Price $1,300,000
Property Type Single Family Home
Sub Type Single Family Residence
Listing Status Sold
Purchase Type For Sale
Square Footage 2,520 sqft
Price per Sqft $515
Subdivision Clayton Gardens 2
MLS Listing ID 25048631
Sold Date 10/22/25
Style Ranch
Bedrooms 3
Full Baths 3
Year Built 1952
Annual Tax Amount $10,221
Acres 0.173
Lot Dimensions 107 x 89
Property Sub-Type Single Family Residence
Property Description
Est. 1952. Welcome to this gorgeous, well-appointed brick ranch, perfectly set on a prominent corner lot in one of Clayton's most desirable neighborhoods. Completely renovated with thoughtful updates inside and out, this 3 bedroom, 3 full bath home combines classic architecture with modern luxury, offering the best of both worlds. From the stamped concrete walkway and charming front porch to the sleek, contemporary backyard, every element of this property has been designed with care and quality in mind. Step inside and be greeted by the warmth of oak hardwood floors that flow seamlessly throughout the main level. Every detail has been elevated—from the thick, high-end solid wood interior doors with stylish chrome lever handles to the oversized double-hung windows that flood each room with natural light. The curved entry foyer makes a graceful first impression and leads you into the elegant living room, where a tray ceiling and gas fireplace create an inviting gathering space. The main level also features a versatile home office with vaulted ceiling, ideal for remote work or study, complete with direct access to a stamped concrete patio. The formal dining room, accented with a decorative wall insert, provides a beautiful backdrop for entertaining and flows directly into the chef's kitchen. This space is a true standout with marble countertops, Wolf 5-burner gas cooktop, Wolf double ovens, Grohe faucet, double sink, abundant cabinetry, generous pantry space, and even hidden washer/dryer hookups built seamlessly into the cabinetry. The primary suite is nothing short of luxurious. A tray ceiling and curved bay window add architectural charm, while the custom walk-in closet offers thoughtful organization. The spa-like bath includes a stand alone jetted tub, dual vanities with Grohe faucets, marble countertop, heated tile flooring, and a stunning corner shower with marble surround and basketweave tile floor. Two additional bedrooms and another beautifully updated full bath complete the main level. The partially finished lower level expands the living space with a cozy family room featuring a cedar closet, plus a flexible sleeping or exercise area, additional full bath, laundry, and ample storage. Whether you need extra space for guests, hobbies, or workouts, this level adapts to your needs. Outdoor living is equally impressive. The kitchen opens to a contemporary Ipe wood deck with sleek cable railings, overlooking a private, fully fenced backyard designed for both relaxation and entertaining. Professional landscaping and exterior lighting in the front and back enhance curb appeal and create an inviting ambiance after dark. An oversized 2-car tuck-under garage provides convenience and additional storage. Recent updates include new HVAC (2020), new roof (2022), and new insulated garage door (2023), ensuring peace of mind for years to come. The location is unbeatable—just steps from Shaw Park and minutes from downtown Clayton, offering award-winning Clayton School District, top-rated restaurants and vibrant community amenities. This home is the perfect blend of elegant design, high-end finishes, and functional spaces inside and out. Move-in ready and beautifully updated, it's an exceptional opportunity to enjoy luxury living in the heart of Clayton.
Location
State MO
County St. Louis
Area 226 - Clayton
Rooms
Basement Bathroom, Concrete, Partially Finished, Full, Sleeping Area, Storage Space, Sump Pump, Walk-Out Access
Main Level Bedrooms 3
Interior
Interior Features Breakfast Bar, Built-in Features, Cedar Closet(s), Ceiling Fan(s), Chandelier, Crown Molding, Custom Cabinetry, Double Vanity, Eat-in Kitchen, Entrance Foyer, High Ceilings, Kitchen/Dining Room Combo, Open Floorplan, Pantry, Recessed Lighting, Separate Shower, Solid Surface Countertop(s), Sound System, Storage, Tray Ceiling(s), Tub, Vaulted Ceiling(s), Walk-In Closet(s), Workshop/Hobby Area
Heating Forced Air, Radiant Floor
Cooling Ceiling Fan(s), Central Air, Electric
Flooring Carpet, Hardwood, Luxury Vinyl, Tile
Fireplaces Number 1
Fireplaces Type Gas, Living Room
Fireplace Y
Appliance Stainless Steel Appliance(s), Gas Cooktop, Dishwasher, Disposal, Dryer, Microwave, Double Oven, Range Hood, Refrigerator, Washer
Laundry In Basement, In Kitchen, Laundry Room, Lower Level, Main Level, Multiple Locations
Exterior
Exterior Feature Lighting
Parking Features true
Garage Spaces 2.0
Fence Back Yard, Full, Vinyl, Wood
Utilities Available Electricity Connected, Natural Gas Connected, Sewer Connected, Water Connected
View Y/N No
Roof Type Architectural Shingle
Building
Lot Description Back Yard, Corner Lot, Front Yard, Landscaped, Some Trees, Sprinklers In Front
Story 1
Sewer Public Sewer
Water Public
Level or Stories One
Structure Type Brick,Stone Veneer
Schools
Elementary Schools Meramec Elem.
Middle Schools Wydown Middle
High Schools Clayton High
School District Clayton
Others
Ownership Private
Acceptable Financing Cash, Conventional
Listing Terms Cash, Conventional
Special Listing Condition Standard
Read Less
Want to know what your home might be worth? Contact us for a FREE valuation!

Our team is ready to help you sell your home for the highest possible price ASAP
Bought with Rachel Sokolich
GET MORE INFORMATION







