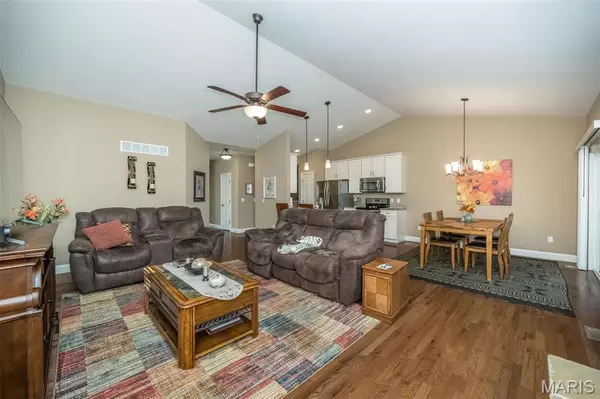$470,500
$484,000
2.8%For more information regarding the value of a property, please contact us for a free consultation.
1533 Woodside Hills DR St Peters, MO 63376
3 Beds
3 Baths
2,907 SqFt
Key Details
Sold Price $470,500
Property Type Single Family Home
Sub Type Single Family Residence
Listing Status Sold
Purchase Type For Sale
Square Footage 2,907 sqft
Price per Sqft $161
Subdivision Ohmes Farm
MLS Listing ID 25032165
Sold Date 10/28/25
Style Ranch/2 story,Ranch
Bedrooms 3
Full Baths 3
Construction Status Finished Lot(s)
HOA Fees $173/mo
Year Built 2015
Annual Tax Amount $5,478
Acres 0.1478
Property Sub-Type Single Family Residence
Property Description
Upgraded Luxury Villa in the Heart of St. Peters! Why wait (and pay more) to build when this beautifully upgraded ranch-style Villa with main floor living including laundry is ready and waiting for you? Perfectly situated on a premium, tree-lined lot, this detached home offers both elegance and ease—lawn care is fully covered by the HOA, so you can spend more time relaxing on your ultra-private screened porch, coffee or wine in hand.Step inside to find gleaming hardwood floors, and a gourmet kitchen featuring 42" cabinets, solid-surface counters, and a generous island/breakfast bar—ideal for entertaining or casual meals. Another great feature is the builder-finished fully finished lower level with 3rd BR and full bath. Enjoy nature and an active lifestyle with nearby biking/hiking trails, Woodlands Park, and the St. Peters Rec-Plex. With shopping, restaurants, and even Lambert Airport just minutes away, convenience is at your doorstep. Luxury, location, and low maintenance—this Villa truly has it all! Additional Rooms: Workshop/Hobby Area Location: Detached
Location
State MO
County St. Charles
Area 406 - Fort Zumwalt East
Rooms
Basement 8 ft + Pour, Bathroom, Full, Partially Finished, Concrete
Main Level Bedrooms 2
Interior
Interior Features High Speed Internet, Dining/Living Room Combo, Open Floorplan, Breakfast Bar, Pantry, Solid Surface Countertop(s), Entrance Foyer
Heating Forced Air, Natural Gas
Cooling Central Air, Electric
Flooring Carpet, Hardwood
Fireplaces Number 1
Fireplaces Type Recreation Room, Living Room
Fireplace Y
Appliance Dishwasher, Disposal, Dryer, Microwave, Refrigerator, Washer, Gas Water Heater
Laundry Main Level
Exterior
Parking Features true
Garage Spaces 2.0
Utilities Available Cable Available, Cable Connected, Electricity Connected, Sewer Connected, Water Connected
Amenities Available Association Management
View Y/N No
Roof Type Asbestos Shingle
Private Pool false
Building
Lot Description Adjoins Common Ground
Story 1
Sewer Public Sewer
Water Public
Level or Stories One
Structure Type Stone Veneer,Brick Veneer
Construction Status Finished Lot(s)
Schools
Elementary Schools Mid Rivers Elem.
Middle Schools Dubray Middle
High Schools Ft. Zumwalt East High
School District Ft. Zumwalt R-Ii
Others
HOA Fee Include Insurance,Maintenance Grounds,Snow Removal
Ownership Private
Acceptable Financing Cash, Conventional, FHA, VA Loan
Listing Terms Cash, Conventional, FHA, VA Loan
Special Listing Condition Standard
Read Less
Want to know what your home might be worth? Contact us for a FREE valuation!

Our team is ready to help you sell your home for the highest possible price ASAP
Bought with Tyler Crowley
GET MORE INFORMATION







